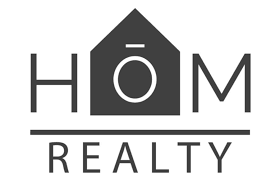

1906 Lexington AVE Open House Save Request In-Person Tour Request Virtual Tour
Allen,TX 75013
OPEN HOUSE
Sun Jun 29, 1:00pm - 4:00pm
Key Details
Property Type Single Family Home
Sub Type Single Family Residence
Listing Status Active
Purchase Type For Sale
Square Footage 4,896 sqft
Price per Sqft $245
Subdivision Twin Creeks Ph 8D
MLS Listing ID 20894849
Style Traditional,Detached
Bedrooms 5
Full Baths 5
Half Baths 2
HOA Fees $79/ann
HOA Y/N Yes
Year Built 2009
Annual Tax Amount $15,948
Lot Size 10,890 Sqft
Acres 0.25
Property Sub-Type Single Family Residence
Property Description
Cul-de-sac gem in Golf Course Community—near Evans Elementary– 5-Bedroom Beauty located in the coveted Lexington at Twin Creeks, this spacious 5-bed, 5.2-bath home offers style, space, and unbeatable amenities. Enjoy hand-scraped hardwoods, soaring ceilings, and a light-filled open layout perfect for entertaining. The chef's kitchen features double ovens, dual dishwashers, large island, wine cellar, and beverage fridge.
Main-floor primary suite includes bay windows, sitting area, and spa-like bath. Private guest suite down plus home office, game room with wet bar, and media room with 4K projector. Step outside to your backyard retreat with covered patio, built-in grill, and outdoor fireplace—perfect for gatherings year-round.
Walk to Evans Elementary, golf, and trails. Minutes from Watters Creek, Hub 121, and major highways. A must-see home in one of Allen's premier neighborhoods!
Location
State TX
County Collin
Community Golf,Lake,Playground,Park,Pickleball,Pool,Tennis Court(S),Trails/Paths,Sidewalks
Direction See GPS
Interior
Interior Features Wet Bar,Built-in Features,Chandelier,Decorative/Designer Lighting Fixtures,Double Vanity,Granite Counters,High Speed Internet,Kitchen Island,Open Floorplan,Pantry,Smart Home,Cable TV,Vaulted Ceiling(s),Wired for Data,Natural Woodwork,Walk-In Closet(s),Wired for Sound
Heating Central,Fireplace(s),Natural Gas
Cooling Central Air,Ceiling Fan(s),Electric
Flooring Carpet,Hardwood,Tile
Fireplaces Number 2
Fireplaces Type Family Room,Gas Log,Outside,Raised Hearth,Stone
Equipment Home Theater
Fireplace Yes
Window Features Bay Window(s),Shutters
Appliance Some Gas Appliances,Built-In Gas Range,Convection Oven,Double Oven,Dishwasher,Electric Oven,Gas Cooktop,Disposal,Gas Water Heater,Ice Maker,Microwave,Plumbed For Gas,Refrigerator,Wine Cooler
Laundry Washer Hookup,Electric Dryer Hookup,Laundry in Utility Room
Exterior
Exterior Feature Built-in Barbecue,Barbecue,Gas Grill,Outdoor Grill,Outdoor Kitchen,Outdoor Living Area,Private Yard,Rain Gutters
Parking Features Alley Access,Epoxy Flooring,Garage,Garage Door Opener,Storage
Garage Spaces 3.0
Fence Back Yard,High Fence,Wood
Pool None,Community
Community Features Golf,Lake,Playground,Park,Pickleball,Pool,Tennis Court(s),Trails/Paths,Sidewalks
Utilities Available Electricity Available,Natural Gas Available,Phone Available,Sewer Available,Separate Meters,Water Available,Cable Available
Water Access Desc Public
Roof Type Composition
Porch Covered,Mosquito System
Garage Yes
Building
Lot Description Cul-De-Sac,Backs to Greenbelt/Park,Interior Lot,Landscaped,Many Trees,Subdivision,Sprinkler System
Dwelling Type House
Foundation Slab
Sewer Public Sewer
Water Public
Level or Stories Two
Schools
Elementary Schools Evans
Middle Schools Ereckson
High Schools Allen
School District Allen Isd
Others
HOA Name CMA
HOA Fee Include Association Management,Maintenance Grounds
Senior Community No
Tax ID R926400Z00501
Security Features Prewired,Security System Owned,Security System,Carbon Monoxide Detector(s),Fire Alarm,Fire Sprinkler System,Smoke Detector(s),Wireless
Special Listing Condition Standard
Virtual Tour https://www.propertypanorama.com/instaview/ntreis/20894849