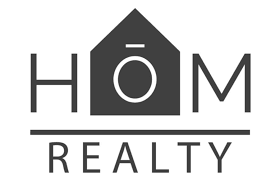

2515 Good Shepherd DR Open House Save Request In-Person Tour Request Virtual Tour
Brownwood,TX 76801
OPEN HOUSE
Sun Jun 08, 4:00pm - 6:00pm
Key Details
Property Type Single Family Home
Sub Type Single Family Residence
Listing Status Active
Purchase Type For Sale
Square Footage 2,547 sqft
Price per Sqft $155
Subdivision Stonegate Addition Section 2
MLS Listing ID 20910697
Style Detached
Bedrooms 3
Full Baths 2
Half Baths 1
HOA Y/N No
Year Built 1978
Lot Size 0.470 Acres
Acres 0.47
Lot Dimensions 150x135
Property Sub-Type Single Family Residence
Property Description
Welcome to this beautifully renovated home located in a highly sought after neighborhood! Featuring an open floor plan, this residence is thoughtfully designed for both everyday living and entertaining.
As you enter, you're greeted by a private foyer that opens into a spacious living room, highlighted by custom built-in bookshelves and a charming wood-burning fireplace, perfect for cozy gatherings and creating lasting memories.
In addition to the main living area, a separate family room provides flexible space for relaxing, entertaining, or customizing to suit your lifestyle—the possibilities are endless.
Step outside to a serene backyard retreat, complete with mature shade trees, full fencing for privacy, and a generous patio ideal for outdoor dining or hosting get-togethers.
With tasteful updates and timeless finishes throughout, this home combines comfort, style, and an unbeatable location you're sure to love.
Location
State TX
County Brown
Community Curbs
Direction From US 67 and Main St go south on Main St, Continue for 1.5 miles to Austin Ave. Turn left on Austin Ave and drive for approximately 2 miles. Turn right onto Magnolia Dr. Continue till you have to turn on Custer, turn right. Drive short distance turn left on Good Shepherd Dr. 7th house on right.
Rooms
Other Rooms Shed(s)
Interior
Interior Features Wet Bar,Granite Counters,High Speed Internet,Kitchen Island,Open Floorplan,Cable TV,Wired for Sound
Heating Central,Electric,Fireplace(s)
Cooling Central Air,Ceiling Fan(s)
Flooring Carpet,Ceramic Tile,Luxury Vinyl Plank
Fireplaces Number 1
Fireplaces Type Living Room,Masonry,Wood Burning
Fireplace Yes
Window Features Window Coverings
Appliance Double Oven,Dishwasher,Electric Cooktop,Electric Water Heater,Disposal,Vented Exhaust Fan
Laundry Electric Dryer Hookup
Exterior
Parking Features Alley Access,Door-Multi,Driveway,Garage,Garage Door Opener,Kitchen Level,Garage Faces Side
Garage Spaces 2.0
Fence Privacy
Pool None
Community Features Curbs
Utilities Available Sewer Available,Water Available,Cable Available
Water Access Desc Public
Roof Type Shingle
Street Surface Asphalt
Porch Patio
Garage Yes
Building
Lot Description Landscaped,Level
Dwelling Type House
Foundation Slab
Sewer Public Sewer
Water Public
Level or Stories One
Additional Building Shed(s)
Schools
Elementary Schools East
Middle Schools Brownwood
High Schools Brownwood
School District Brownwood Isd
Others
Senior Community No
Tax ID 56876
Special Listing Condition Standard
Virtual Tour https://www.propertypanorama.com/instaview/ntreis/20910697