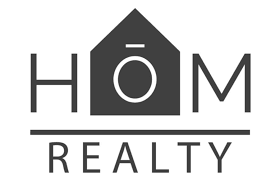

280 Gentry DR Save Request In-Person Tour Request Virtual Tour
Prosper,TX 75078
Key Details
Property Type Single Family Home
Sub Type Single Family Residence
Listing Status Active Under Contract
Purchase Type For Sale
Square Footage 4,086 sqft
Price per Sqft $336
Subdivision Whitley Place Ph 7
MLS Listing ID 20921765
Style Detached
Bedrooms 4
Full Baths 4
Half Baths 2
HOA Fees $121/ann
HOA Y/N Yes
Year Built 2016
Lot Size 0.431 Acres
Acres 0.4313
Property Sub-Type Single Family Residence
Property Description
Multiple Offers Received. Exquisite 4BR, 4.2BA estate with rare 4-car garage in prestigious Whitley Place. Designed for effortless living and grand entertaining, this home offers a soaring entry, private study with built-ins and beams, elegant formal dining, and a vaulted family room with rich beams and sweeping staircase views. The chef's kitchen stuns with extended cabinetry and seamless flow. Private owner's retreat overlooks a breathtaking backyard oasis; a first-floor guest suite, outfitted media room, and powder bath complete the main level. Upstairs: a game room with built-ins, two bedrooms with ensuite baths, and an additional half bath. Nail doOutdoor living is reimagined with a resort-style pool and grotto, spa for 10+, expansive lawn, fire pit, and an extraordinary outdoor kitchen and living center featuring a pizza oven, fireplace, grill, smoker, kegerator and much more. Full smart home automation, lush professional landscaping, and accent lighting throughout. All on a serene, .43-acre tree-lined corner lot in top-rated Prosper ISD.
Location
State TX
County Collin
Community Fishing,Lake,Playground,Park,Pool,Trails/Paths
Direction GPS
Rooms
Other Rooms Outdoor Kitchen
Interior
Interior Features Wet Bar,Built-in Features,Cathedral Ceiling(s),Dry Bar,Decorative/Designer Lighting Fixtures,Double Vanity,Eat-in Kitchen,Granite Counters,High Speed Internet,In-Law Floorplan,Kitchen Island,Open Floorplan,Smart Home,Cable TV,Vaulted Ceiling(s),Walk-In Closet(s),Wired for Sound
Heating Central
Cooling Central Air
Flooring Carpet,Hardwood,Tile
Fireplaces Number 3
Fireplaces Type Family Room,Gas,Outside,Wood Burning
Equipment Home Theater
Fireplace Yes
Window Features Plantation Shutters,Window Coverings
Appliance Some Gas Appliances,Double Oven,Dishwasher,Gas Cooktop,Disposal,Gas Water Heater,Microwave,Plumbed For Gas,Vented Exhaust Fan,Warming Drawer,Water Purifier,Wine Cooler
Laundry Washer Hookup,Electric Dryer Hookup,Laundry in Utility Room
Exterior
Exterior Feature Built-in Barbecue,Barbecue,Deck,Lighting,Outdoor Grill,Outdoor Kitchen,Outdoor Living Area,Private Yard,Rain Gutters,Fire Pit
Parking Features Additional Parking,Door-Multi,Door-Single,Epoxy Flooring,Garage Faces Front,Garage,Side By Side
Garage Spaces 4.0
Fence Back Yard,Metal,Wood
Pool Pool,Community
Community Features Fishing,Lake,Playground,Park,Pool,Trails/Paths
Utilities Available Sewer Available,Water Available,Cable Available
Water Access Desc Public
Roof Type Composition
Porch Front Porch,Covered,Deck
Garage Yes
Building
Lot Description Back Yard,Corner Lot,Greenbelt,Interior Lot,Lawn,Landscaped,Many Trees,Subdivision,Sprinkler System
Dwelling Type House
Sewer Public Sewer
Water Public
Level or Stories Two
Additional Building Outdoor Kitchen
Schools
Elementary Schools Cynthia A Cockrell
Middle Schools Lorene Rogers
High Schools Walnut Grove
School District Prosper Isd
Others
HOA Name First Service Residential
HOA Fee Include All Facilities,Maintenance Grounds
Tax ID R1077100D01901
Security Features Security System Leased,Security System,Fire Alarm
Virtual Tour https://www.propertypanorama.com/instaview/ntreis/20921765