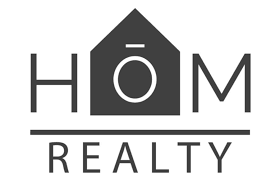

1260 Mountain Peak DR Open House Save Request In-Person Tour Request Virtual Tour
Fort Worth,TX 76052
OPEN HOUSE
Sat Jun 07, 11:00am - 1:00pm
Key Details
Property Type Single Family Home
Sub Type Single Family Residence
Listing Status Active
Purchase Type For Sale
Square Footage 1,945 sqft
Price per Sqft $164
Subdivision Sendera Ranch
MLS Listing ID 20929096
Style Traditional,Detached
Bedrooms 3
Full Baths 2
HOA Fees $46/qua
HOA Y/N Yes
Year Built 2005
Annual Tax Amount $6,304
Lot Size 7,840 Sqft
Acres 0.18
Property Sub-Type Single Family Residence
Property Description
If you love mature trees, a community with swimming pools, greenbelt trails, an amenities center, catch and release ponds, and more, look no further! Located in Sendera Ranch, this well maintained 3 bedroom and 2 bath home has 2 flex rooms that can be used as office, game room, or bedroom, you decide! The floorplan allows for comfortable entertaining! Work from home? NO PROBLEM! The primary retreat is just that! Escape from it all in your newly remodeled primary ensuite! This home has features which set it apart from others in this size and price range and a NEW HVAC!! The landscaped front and back yard add to the appeal of this home. Close to shopping and dining, and did I mention, Northwest ISD? This community has so much to offer AND allows for quick access to DFW, FtW, and the Alliance Corridor. This IS the place to be! Do you know what it is missing? YOU!! Come and make this home yours! All information deemed reliable but not guaranteed. Buyer and Buyer's agent to verify all information including but not limited to: Sq footage, schools, etc.
Location
State TX
County Tarrant
Community Clubhouse,Pool,Sidewalks,Trails/Paths,Curbs
Direction Use GPS OR take Sendera Ranch Blvd to Diamondback Lane and turn left. Turn left again on Trail Break Drive. Then turn right onto Mountain Peak and follow to 1260 Mountain Peak on the right hand side of the street.
Interior
Interior Features Decorative/Designer Lighting Fixtures,Double Vanity,Eat-in Kitchen,High Speed Internet,Kitchen Island,Walk-In Closet(s)
Heating Central,Natural Gas
Cooling Central Air,Ceiling Fan(s),Electric
Flooring Carpet,Ceramic Tile
Fireplaces Number 1
Fireplaces Type Decorative,Gas Starter,Living Room,Wood Burning
Fireplace Yes
Window Features Window Coverings
Appliance Electric Cooktop,Electric Oven,Electric Water Heater,Disposal,Microwave,Vented Exhaust Fan
Laundry Washer Hookup,Electric Dryer Hookup,Laundry in Utility Room
Exterior
Exterior Feature Lighting,Private Yard,Rain Gutters
Parking Features Concrete,Door-Multi,Driveway,Garage Faces Front,Garage,Garage Door Opener
Garage Spaces 2.0
Fence Back Yard,Privacy,Wood
Pool None,Community
Community Features Clubhouse,Pool,Sidewalks,Trails/Paths,Curbs
Utilities Available Cable Available,Electricity Connected,Natural Gas Available,Sewer Available,Separate Meters,Underground Utilities,Water Available
Water Access Desc Public
Roof Type Composition
Porch Rear Porch,Front Porch,Patio,Covered
Garage Yes
Building
Lot Description Interior Lot,Irregular Lot,Landscaped,Subdivision,Sprinkler System,Few Trees
Dwelling Type House
Foundation Slab
Sewer Public Sewer
Water Public
Level or Stories One
Schools
Elementary Schools Sendera Ranch
Middle Schools Wilson
High Schools Eaton
School District Northwest Isd
Others
HOA Name SBB
HOA Fee Include All Facilities,Maintenance Grounds
Senior Community No
Tax ID 40453227
Security Features Security System,Smoke Detector(s),Security Lights
Special Listing Condition Standard
Virtual Tour https://www.propertypanorama.com/instaview/ntreis/20929096