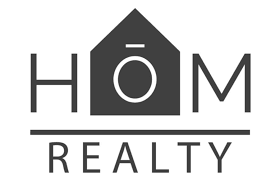

6607 Kenwell ST new Save Request In-Person Tour Request Virtual Tour
Dallas,TX 75209
Key Details
Property Type Single Family Home
Sub Type Single Family Residence
Listing Status Active
Purchase Type For Sale
Square Footage 3,270 sqft
Price per Sqft $457
Subdivision Shannon Estates
MLS Listing ID 20950144
Style Farmhouse,Modern,Detached
Bedrooms 5
Full Baths 5
Half Baths 1
HOA Y/N No
Year Built 2025
Annual Tax Amount $12,186
Lot Size 9,104 Sqft
Acres 0.209
Property Sub-Type Single Family Residence
Property Description
Step into luxury with this stunning new construction home by Tanner Homes, a true masterpiece of modern farmhouse design. From its impeccable craftsmanship to its thoughtfully designed floor plan, this home exudes sophistication and comfort at every turn. With soaring vaulted ceilings and an abundance of natural light, the open-concept living spaces feel expansive yet inviting. The living room flows seamlessly into the gourmet kitchen and dining area, creating the perfect layout for entertaining or family gatherings. At the heart of the home is the beautifully appointed kitchen, featuring high-end stainless steel appliances, a large center island with seating, custom cabinetry, and stunning gold-accented fixtures. Boasting 5 spacious bedrooms, including a luxurious primary suite, this home offers ample space for family and guests. The primary bedroom features vaulted ceilings, oversized windows, and spa-like en suite amenities. Thoughtfully curated details like sleek black-framed windows, rich hardwood floors, and designer finishes add a contemporary edge to the home's classic charm. Outside, the private, fully landscaped yard with a covered patio is perfect for outdoor dining or relaxation. Nestled in a sought-after neighborhood, this home offers both serenity and convenience. Tanner Homes has truly delivered a dream home, perfect for those who value luxury, style, and functionality.
Location
State TX
County Dallas
Direction Please use GPS.
Interior
Interior Features Decorative/Designer Lighting Fixtures,Double Vanity,Open Floorplan,Pantry,Vaulted Ceiling(s),Walk-In Closet(s)
Flooring Hardwood
Fireplaces Number 1
Fireplaces Type Gas
Fireplace Yes
Appliance Built-In Gas Range,Dishwasher,Gas Cooktop,Disposal,Microwave,Tankless Water Heater,Wine Cooler
Exterior
Parking Features Garage
Garage Spaces 2.0
Pool None
Utilities Available Sewer Available,Water Available
Water Access Desc Public
Porch Covered
Garage Yes
Building
Dwelling Type House
Sewer Public Sewer
Water Public
Level or Stories Two
Schools
Elementary Schools Polk
Middle Schools Medrano
High Schools Jefferson
School District Dallas Isd
Others
Tax ID 00000426946000000
Special Listing Condition Builder Owned
Virtual Tour https://www.propertypanorama.com/instaview/ntreis/20950144