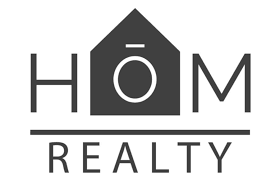

103 Hedges CIR Save Request In-Person Tour Request Virtual Tour
Weatherford,TX 76085
Key Details
Sold Price $499,900
Property Type Single Family Home
Sub Type Single Family Residence
Listing Status Sold
Purchase Type For Sale
Square Footage 2,214 sqft
Price per Sqft $225
Subdivision Friendship Estates
MLS Listing ID 20981260
Sold Date
Style Ranch,Detached
Bedrooms 3
Full Baths 2
HOA Y/N No
Year Built 2006
Annual Tax Amount $8,255
Lot Size 2.000 Acres
Acres 2.0
Property Sub-Type Single Family Residence
Property Description
Welcome to this Ranch Style home on 2 serene acres! This stunning home offers a warm and inviting open floor-plan filled with natural light and thoughtfully curated upgrades throughout. Step into the heart of the home—an expansive living room featuring soaring tray ceilings, a striking stone fireplace, crown molding, and walls of windows that frame peaceful views of the countryside. The show-stopping kitchen is a dream with real wood cabinets, convection range, farm sink and a walk-in pantry. Fabulous dining area with gorgeous windows. Beautiful luxury vinyl plank throughout. The large primary suite is your private escape with a spa-like bath boasting a soaking tub, separate walk-in shower, massive walk-in closet and plenty of space to unwind. Split secondary bedrooms with a large guest bath featuring a large vanity and lots of storage. Large utility room showcasing built-in cabinetry and room for a second freezer. Walk outside to the 30 X 30 workshop with 4-inch spray foam insulation, 16 foot ceiling, Big Ass fan, 200 amp service, and 10 foot overhang. The extra-large back patio is perfect for relaxing or entertaining. The fenced backyard is ideal for pets or kiddos playing on the swing set. This property is the perfect blend of storybook charm and everyday functionality—ready to welcome you.
Location
State TX
County Parker
Direction GPS friendly.
Rooms
Other Rooms Workshop
Interior
Interior Features Decorative/Designer Lighting Fixtures,Granite Counters,High Speed Internet,Open Floorplan,Pantry,Cable TV,Walk-In Closet(s)
Heating Central,Electric,Fireplace(s)
Cooling Central Air,Ceiling Fan(s),Electric
Flooring Ceramic Tile,Laminate
Fireplaces Number 1
Fireplaces Type Living Room,Wood Burning
Fireplace Yes
Appliance Dishwasher,Electric Range,Electric Water Heater,Disposal,Microwave,Refrigerator,Water Softener
Laundry Washer Hookup,Electric Dryer Hookup,Laundry in Utility Room
Exterior
Exterior Feature Lighting,Rain Gutters
Parking Features Door-Multi,Garage,Garage Door Opener,Garage Faces Side
Garage Spaces 2.0
Fence Chain Link
Pool None
Utilities Available Electricity Available,Septic Available,Water Available,Cable Available
Water Access Desc Well
Roof Type Composition
Porch Patio
Garage Yes
Building
Lot Description Acreage,Back Yard,Cleared,Corner Lot,Lawn,Subdivision,Few Trees
Foundation Slab
Sewer Aerobic Septic
Water Well
Level or Stories One
Additional Building Workshop
Schools
Elementary Schools Seguin
Middle Schools Tison
High Schools Weatherford
School District Weatherford Isd
Others
Senior Community No
Tax ID R000089689
Security Features Smoke Detector(s)
Financing Conventional