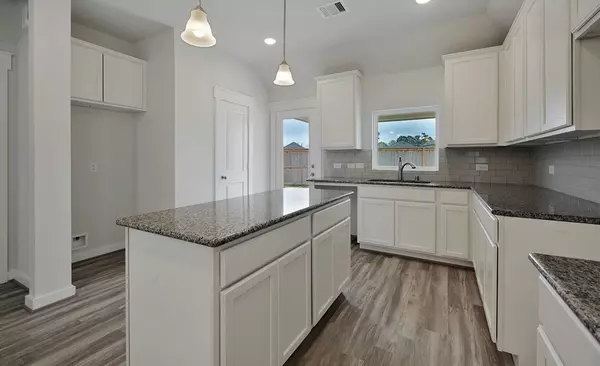GET MORE INFORMATION
$ 269,480
$ 273,990 1.6%
3 Beds
2 Baths
1,518 SqFt
$ 269,480
$ 273,990 1.6%
3 Beds
2 Baths
1,518 SqFt
Key Details
Sold Price $269,480
Property Type Single Family Home
Sub Type Detached
Listing Status Sold
Purchase Type For Sale
Square Footage 1,518 sqft
Price per Sqft $177
Subdivision Colony At Pinehurst
MLS Listing ID 96075701
Sold Date 01/27/25
Style Traditional
Bedrooms 3
Full Baths 2
Construction Status Under Construction
HOA Fees $4/ann
HOA Y/N Yes
Year Built 2024
Tax Year 2023
Property Sub-Type Detached
Property Description
Location
State TX
County Montgomery
Area 15
Interior
Interior Features Double Vanity, Kitchen Island, Kitchen/Family Room Combo, Pantry, Solid Surface Counters, Tub Shower, Ceiling Fan(s), Kitchen/Dining Combo, Living/Dining Room, Programmable Thermostat
Heating Central, Gas
Cooling Central Air, Electric
Flooring Carpet, Plank, Tile, Vinyl
Fireplace No
Appliance Dishwasher, Disposal, Gas Oven, Gas Range, Microwave
Laundry Electric Dryer Hookup
Exterior
Exterior Feature Covered Patio, Fence, Patio
Parking Features Attached, Garage
Fence Back Yard
Water Access Desc Public
Roof Type Composition
Porch Covered, Deck, Patio
Private Pool No
Building
Lot Description Subdivision
Faces Southeast
Story 1
Entry Level One
Foundation Slab
Sewer Public Sewer
Water Public
Architectural Style Traditional
Level or Stories One
New Construction Yes
Construction Status Under Construction
Schools
Elementary Schools Magnolia Elementary School (Magnolia)
Middle Schools Magnolia Junior High School
High Schools Magnolia West High School
School District 36 - Magnolia
Others
HOA Name Crest Management
HOA Fee Include Maintenance Grounds,Recreation Facilities
Tax ID NA

Bought with RE/MAX Integrity
"Molly's job is to find and attract mastery-based agents to the office, protect the culture, and make sure everyone is happy! "






