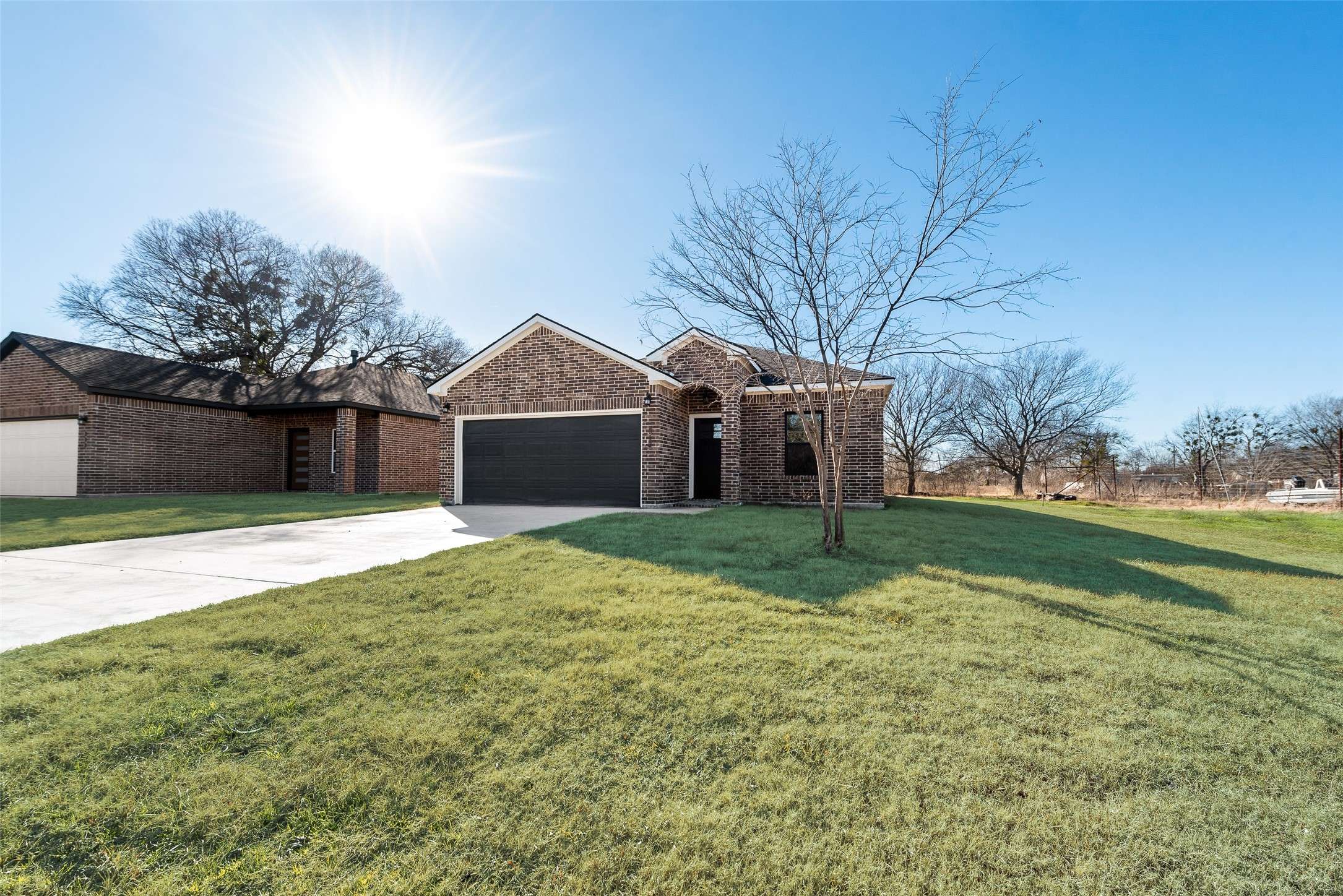GET MORE INFORMATION
$ 269,900
$ 269,900
3 Beds
2 Baths
1,409 SqFt
$ 269,900
$ 269,900
3 Beds
2 Baths
1,409 SqFt
Key Details
Sold Price $269,900
Property Type Single Family Home
Sub Type Single Family Residence
Listing Status Sold
Purchase Type For Sale
Square Footage 1,409 sqft
Price per Sqft $191
Subdivision Newcoms Add
MLS Listing ID 20827379
Sold Date 05/29/25
Style Traditional,Detached
Bedrooms 3
Full Baths 2
HOA Y/N No
Year Built 2024
Annual Tax Amount $2,105
Lot Size 7,274 Sqft
Acres 0.167
Property Sub-Type Single Family Residence
Property Description
Discover your dream home with this stunning 3-bedroom, 2-bath property boasting seamless modern design and comfort. Nestled in Quinlan, this residence greets you with an expansive open-concept layout, perfect for both daily activities and entertaining gatherings. At the heart of the home lies a chef's dream kitchen, meticulously crafted with luxurious quartz countertops, promising to ignite your culinary creativity. The inviting living room showcases a charming gas fireplace, ideal for cozy evenings. Ceramic tile flooring graces the living areas for durability and easy upkeep, while plush carpeting in the bedrooms ensures warmth and comfort. Spa-like bathrooms with walk-in showers, providing a rejuvenating retreat within the comfort of your own home. Outside, you'll find a spacious 2-car garage, rounding out this home's perfect blend of form and function. With every detail carefully considered, this home offers a stylish and inviting living environment you won't want to miss.
Private Financing with 20%+ down call agent for more details.
Location
State TX
County Hunt
Direction Google Maps
Interior
Interior Features Built-in Features, Decorative/Designer Lighting Fixtures, Double Vanity, Granite Counters, High Speed Internet, Open Floorplan, Pantry
Heating Central
Cooling Central Air, Ceiling Fan(s)
Fireplaces Number 1
Fireplaces Type Gas
Fireplace Yes
Appliance Dishwasher, Disposal, Gas Range
Exterior
Parking Features Door-Single, Garage Faces Front, Garage, Garage Door Opener
Garage Spaces 2.0
Pool None
Utilities Available Electricity Connected, Sewer Available, Water Available
Water Access Desc Public
Roof Type Composition
Road Frontage All Weather Road
Garage Yes
Building
Foundation Slab
Sewer Public Sewer
Water Public
Level or Stories One
Schools
Elementary Schools Cannon
Middle Schools Thompson
High Schools Ford
School District Quinlan Isd
Others
Tax ID 52445
Financing FHA 203(b)
Special Listing Condition Builder Owned, Standard
"Molly's job is to find and attract mastery-based agents to the office, protect the culture, and make sure everyone is happy! "






