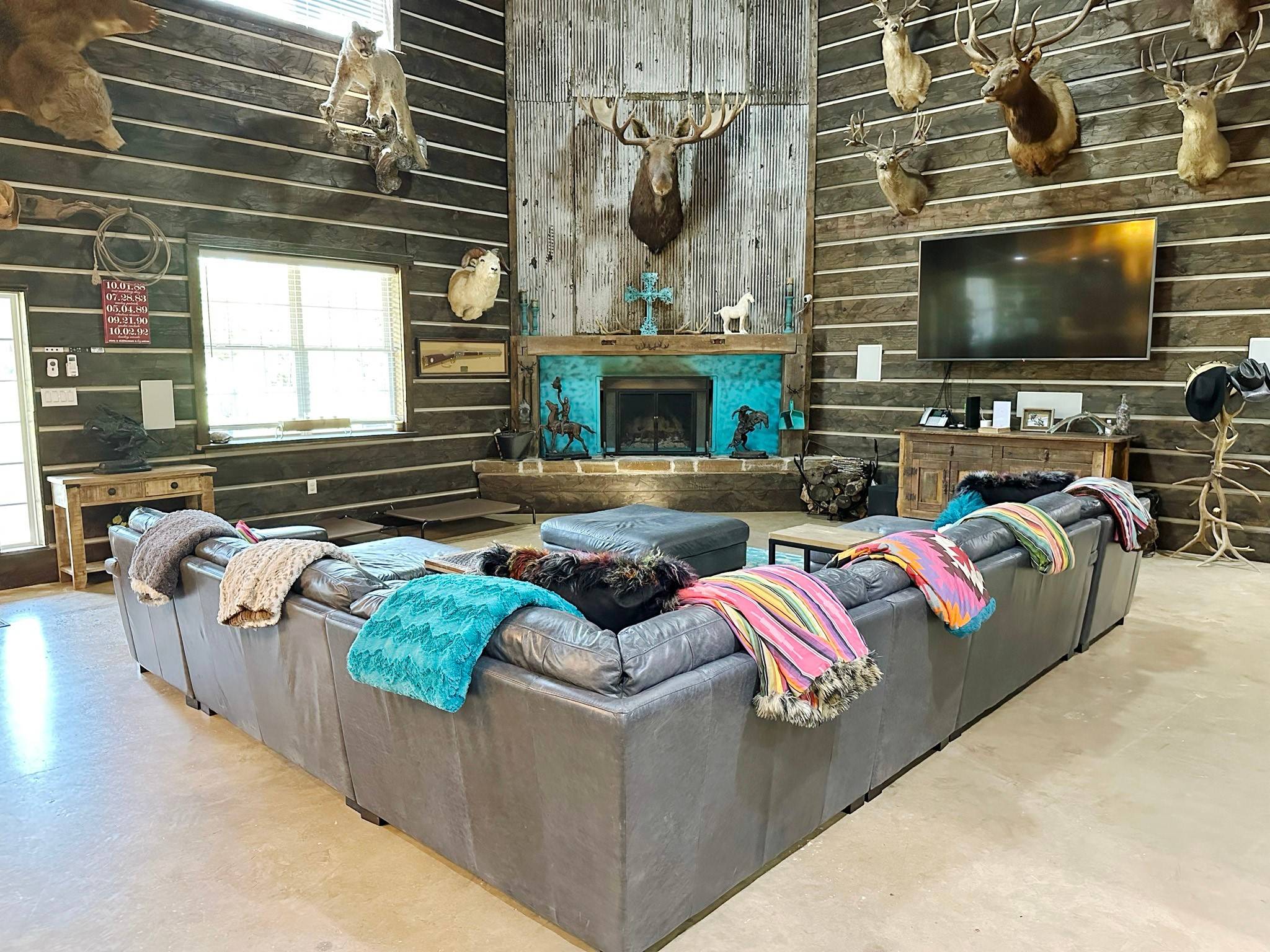5 Beds
6 Baths
8,004 SqFt
5 Beds
6 Baths
8,004 SqFt
Key Details
Property Type Vacant Land
Sub Type Farm
Listing Status Active
Purchase Type For Sale
Square Footage 8,004 sqft
Price per Sqft $487
Subdivision M Shied Surv A-691
MLS Listing ID 20805441
Style Detached,Farmhouse
Bedrooms 5
Full Baths 5
Half Baths 1
HOA Y/N No
Year Built 2020
Annual Tax Amount $9,402
Lot Size 35.000 Acres
Acres 35.0
Property Sub-Type Farm
Property Description
Step into a world where rustic charm meets modern sophistication on this breathtaking 35-acre estate. Designed to inspire and impress, this property offers a rare combination of natural beauty, architectural excellence, and limitless potential.
The crown jewel of this estate is the expansive 6,519 sq. ft. main residence, a masterpiece of craftsmanship and design. Featuring 3 spacious bedrooms, easily convertible to 5, the primary suite is 1250 sf, the home is adorned with unique touches such as rustic tin ceilings, industrial Harley Davidson lighting, and 100+ year-old reclaimed wood, blending timeless elegance with rugged allure. A main living area of 1500 sf, chef's dream kitchen equipped with top-of-the-line Viking appliances sets the stage for culinary creations and entertaining on a grand scale.
Adjacent to the main house, a 1,100 sq. ft. guest house provides a private and luxurious retreat for visitors or extended family. The estate also boasts an impressive 10,500 sq. ft. of shop space under a class 4 commercial roof, perfect for car enthusiasts, artisans, or entrepreneurs. With barns, RV storage, and state-of-the-art 74 solar panels, the property is as functional as it is beautiful.
Nature lovers will find serenity by the 6-acre lake, a tranquil oasis surrounded by lush greenery, complete with a mesmerizing waterfall pond. Whether you're fishing, practicing your shot on a 100-yard shooting range, or simply enjoying the views, this is your private slice of paradise.
This property isn't just a home; it's an opportunity. With its vast acreage, luxurious amenities, and versatile spaces, it's ideal for a family retreat, a working ranch, or an income-generating venue.
Here, the possibilities are as endless as the stunning sunsets. Your dream lifestyle starts now—make this extraordinary ranch your own today!
Location
State TX
County Montague
Direction PLEASE USE GPS.
Interior
Interior Features Cedar Closet(s), Chandelier, Decorative/Designer Lighting Fixtures, Double Vanity, Eat-in Kitchen, Granite Counters, High Speed Internet, Kitchen Island, Open Floorplan, Natural Woodwork, Walk-In Closet(s), Wired for Sound
Fireplaces Number 1
Fireplaces Type Living Room, Primary Bedroom
Fireplace Yes
Appliance Convection Oven, Double Oven, Dishwasher, Gas Cooktop, Disposal, Gas Oven, Microwave, Range, Refrigerator, Some Commercial Grade, Water Softener, Tankless Water Heater
Exterior
Exterior Feature Fire Pit
Parking Features Covered, Carport, Detached Carport, Electric Gate, Garage, Garage Door Opener, Garage Faces Rear
Garage Spaces 6.0
Carport Spaces 6
Pool None
Utilities Available Electricity Connected, Propane, Septic Available
Street Surface Gravel
Garage Yes
Building
Dwelling Type House
Sewer Aerobic Septic
Level or Stories Two
Schools
Elementary Schools Bowie
High Schools Bowie
School District Bowie Isd
Others
Tax ID R000012871
Virtual Tour https://www.propertypanorama.com/instaview/ntreis/20805441
"Molly's job is to find and attract mastery-based agents to the office, protect the culture, and make sure everyone is happy! "






