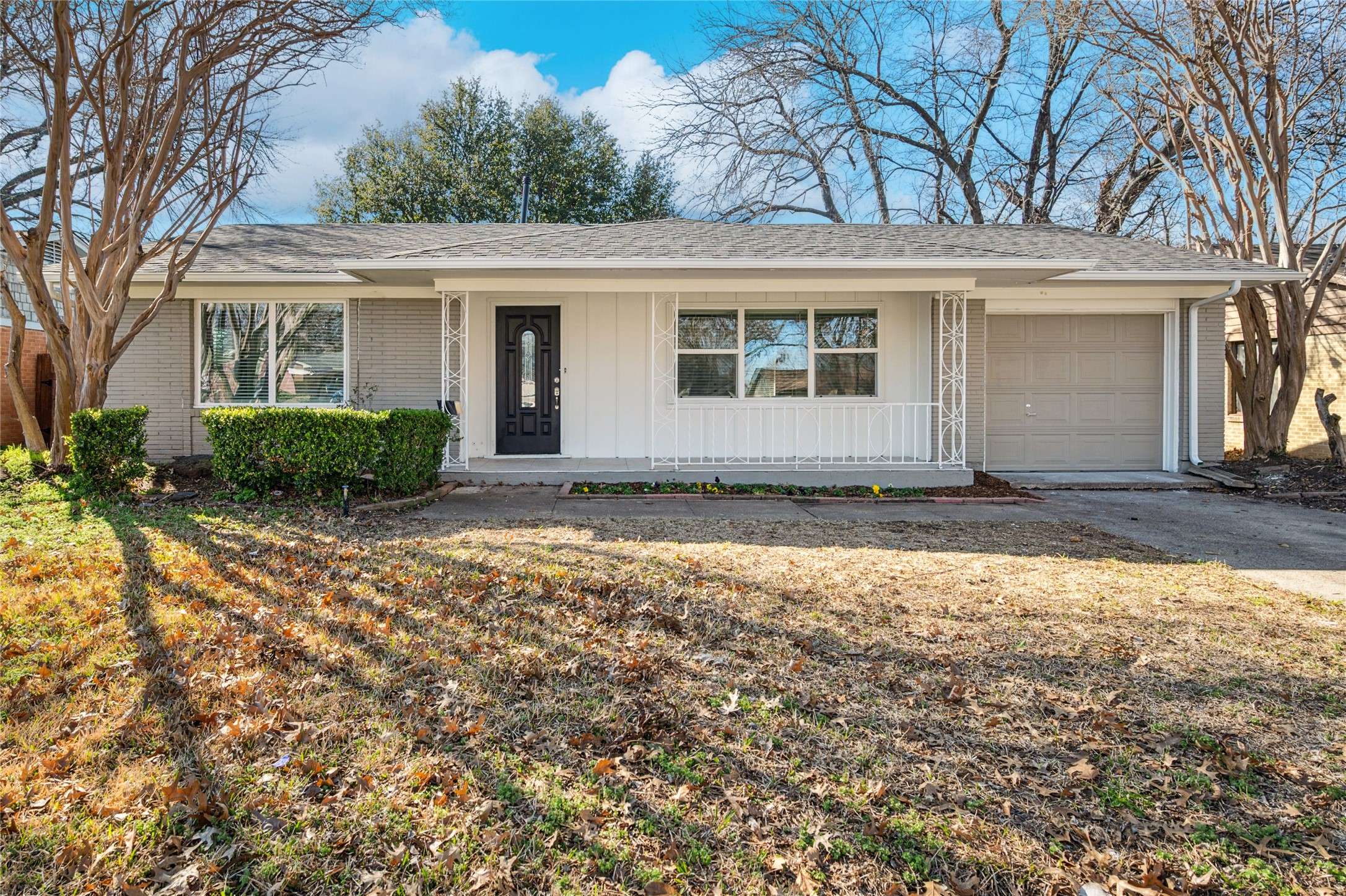3 Beds
2 Baths
1,109 SqFt
3 Beds
2 Baths
1,109 SqFt
OPEN HOUSE
Sat May 31, 2:00pm - 4:00pm
Key Details
Property Type Single Family Home
Sub Type Single Family Residence
Listing Status Active
Purchase Type For Sale
Square Footage 1,109 sqft
Price per Sqft $320
Subdivision Johnston Park 01
MLS Listing ID 20848293
Style Traditional,Detached
Bedrooms 3
Full Baths 1
Half Baths 1
HOA Y/N No
Year Built 1956
Lot Size 7,801 Sqft
Acres 0.1791
Property Sub-Type Single Family Residence
Property Description
Inside, the open and bright floorplan is filled with abundant natural light. The home boasts hardwood-style flooring throughout, creating a warm and inviting atmosphere. The kitchen is equipped with ample cabinetry and countertops, providing plenty of storage and preparation space. Stainless steel appliances and granite countertops add an upscale touch.
The primary bedroom is a spacious retreat, while the additional two bedrooms offer flexible living options. The bathroom features an elegant vanity and ample storage. Throughout the home, neutral tones and a clean, neutral aesthetic create a versatile canvas for personalization.
The spacious yard is newly fenced, offering a private outdoor oasis. Recent upgrades include a new roof and gutters, 12 energy-efficient windows, upgraded light fixtures, and a foundation repair. The home has also been recently remodeled, with new wood-look luxury vinyl plank flooring and 13 replaced doors, further enhancing its appeal.
Location
State TX
County Dallas
Direction From 75N, take 635W., Exit,turn right on Webb Chapel Rd., Right on Colchester Dr. From DFW Airport, S. on TX-97 Spur, to 635E, Exit Josey Ln,Webb Chapel Rd., Left on Webb Chapel Rd., Right on Colchester Dr. From Loop 12N, take I-635E to Webb Chapel Rd., Left on Webb Chapel, right on Colchester Dr.
Interior
Interior Features Cable TV
Heating Natural Gas
Cooling Attic Fan, Ceiling Fan(s), Gas
Flooring Ceramic Tile, Laminate
Fireplaces Type None
Equipment None
Fireplace No
Window Features Window Coverings
Appliance Dishwasher
Laundry Washer Hookup, Electric Dryer Hookup
Exterior
Parking Features Garage
Garage Spaces 1.0
Pool None
Utilities Available Sewer Available, Water Available, Cable Available
Water Access Desc Public
Porch None
Road Frontage All Weather Road
Garage Yes
Building
Dwelling Type House
Sewer Public Sewer
Water Public
Level or Stories One
Schools
Elementary Schools Chapel Hill Preparatory
Middle Schools Marsh
High Schools White
School District Dallas Isd
Others
Senior Community No
Tax ID 240975000010050000
Security Features Carbon Monoxide Detector(s),Fire Alarm
Special Listing Condition Standard
Virtual Tour https://www.propertypanorama.com/instaview/ntreis/20848293
"Molly's job is to find and attract mastery-based agents to the office, protect the culture, and make sure everyone is happy! "






