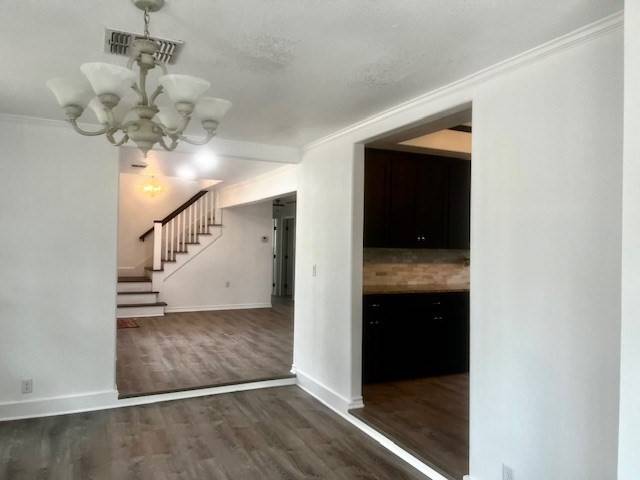3 Beds
2 Baths
1,808 SqFt
3 Beds
2 Baths
1,808 SqFt
Key Details
Property Type Single Family Home
Sub Type Detached
Listing Status Active
Purchase Type For Sale
Square Footage 1,808 sqft
Price per Sqft $204
Subdivision Oak Hill
MLS Listing ID 457360
Bedrooms 3
Full Baths 2
HOA Y/N No
Year Built 1982
Lot Size 1.500 Acres
Acres 1.5
Property Sub-Type Detached
Property Description
Location
State TX
County Bee
Interior
Interior Features Cable TV
Cooling Central Air
Flooring Vinyl
Fireplaces Type Other
Fireplace Yes
Appliance Dishwasher
Laundry Washer Hookup, Dryer Hookup
Exterior
Exterior Feature Deck
Parking Features Concrete
Garage Spaces 2.0
Garage Description 2.0
Fence Other
Pool None
Utilities Available Septic Available, Water Available
Roof Type Shingle
Porch Deck, Open
Building
Lot Description Other
Story 2
Entry Level Two
Foundation Slab
Water Well
Level or Stories Two
Schools
Elementary Schools Beeville
Middle Schools Beeville
High Schools Beeville
School District Beeville Isd
Others
Tax ID 554000000014000000000
Acceptable Financing Cash, Conventional, FHA, VA Loan
Listing Terms Cash, Conventional, FHA, VA Loan
Virtual Tour https://www.propertypanorama.com/instaview/cor/457360

"Molly's job is to find and attract mastery-based agents to the office, protect the culture, and make sure everyone is happy! "






