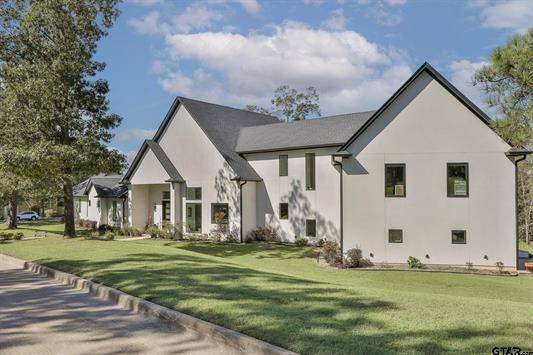4 Beds
4 Baths
3,368 SqFt
4 Beds
4 Baths
3,368 SqFt
Key Details
Property Type Single Family Home
Sub Type Single Family Residence
Listing Status Active
Purchase Type For Sale
Square Footage 3,368 sqft
Price per Sqft $234
Subdivision Cascades Add
MLS Listing ID 20885313
Style Contemporary/Modern,Ranch,Detached
Bedrooms 4
Full Baths 3
Half Baths 1
HOA Fees $1,000/ann
HOA Y/N Yes
Year Built 2019
Annual Tax Amount $14,607
Lot Size 0.643 Acres
Acres 0.643
Property Sub-Type Single Family Residence
Property Description
Location
State TX
County Smith
Community Boat Facilities, Clubhouse, Fishing, Golf, Pool, Restaurant, Tennis Court(S), Trails/Paths, Sidewalks
Direction Loop 323 West go West on Bellwood Dr to left at stop sign (condos) to left at fork to stop sign. Go Right on Cascades Blvd then Left on Cupit.
Interior
Interior Features Decorative/Designer Lighting Fixtures, Eat-in Kitchen, High Speed Internet, Kitchen Island, Open Floorplan, Pantry, Vaulted Ceiling(s), Walk-In Closet(s)
Heating Central, Fireplace(s), Natural Gas
Cooling Central Air, Ceiling Fan(s), Electric
Flooring Tile, Wood
Fireplaces Number 1
Fireplaces Type Gas Starter, Living Room, Wood Burning
Fireplace Yes
Appliance Dishwasher, Disposal, Gas Range, Gas Water Heater, Ice Maker, Microwave
Laundry Electric Dryer Hookup, Laundry in Utility Room
Exterior
Exterior Feature Lighting, Rain Gutters
Parking Features Driveway, Garage, Garage Door Opener, Garage Faces Side
Garage Spaces 3.0
Fence Back Yard, Wrought Iron
Pool None, Community
Community Features Boat Facilities, Clubhouse, Fishing, Golf, Pool, Restaurant, Tennis Court(s), Trails/Paths, Sidewalks
Utilities Available Natural Gas Available, Sewer Available, Water Available
Water Access Desc Public
Roof Type Composition,Shingle
Porch Rear Porch, Patio, Covered
Garage Yes
Building
Lot Description Cul-De-Sac, Landscaped, Subdivision, Sprinkler System
Dwelling Type House
Foundation Slab
Sewer Public Sewer
Water Public
Level or Stories Two
Schools
Elementary Schools Jones
Middle Schools Three Lakes
High Schools Tyler Legacy
School District Tyler Isd
Others
HOA Name Cascades HOA Inc
HOA Fee Include All Facilities,Association Management
Tax ID 150000180113014000
Security Features Smoke Detector(s)
Virtual Tour https://www.propertypanorama.com/instaview/ntreis/20885313
"Molly's job is to find and attract mastery-based agents to the office, protect the culture, and make sure everyone is happy! "






