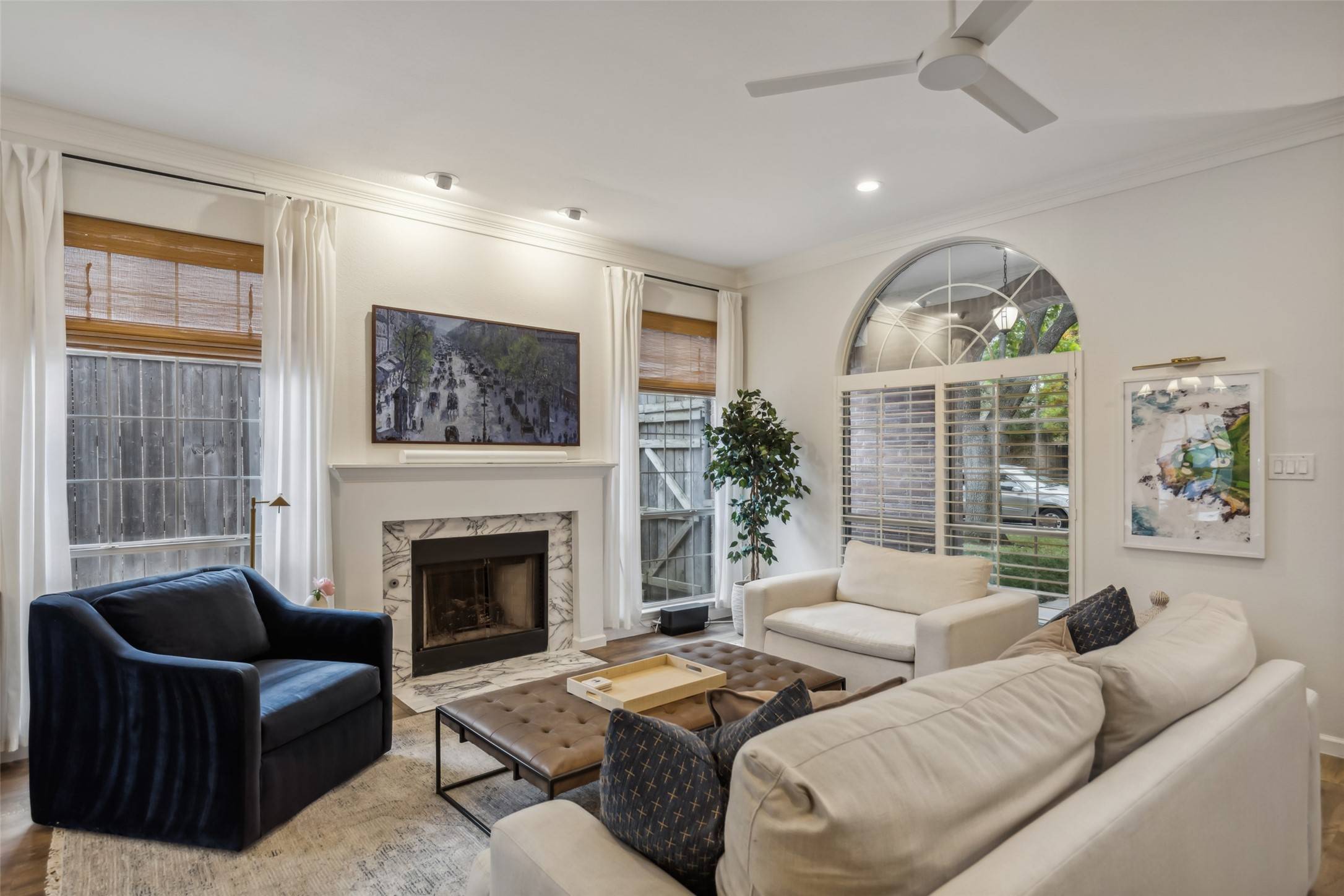3 Beds
2 Baths
1,651 SqFt
3 Beds
2 Baths
1,651 SqFt
Key Details
Property Type Single Family Home
Sub Type Single Family Residence
Listing Status Active
Purchase Type For Sale
Square Footage 1,651 sqft
Price per Sqft $362
Subdivision Highland Square
MLS Listing ID 20906727
Style Traditional,Detached
Bedrooms 3
Full Baths 2
HOA Y/N No
Year Built 1991
Annual Tax Amount $8,146
Lot Size 6,969 Sqft
Acres 0.16
Property Sub-Type Single Family Residence
Property Description
From the moment you walk in, you're greeted by abundant natural light and an open-concept layout that flows effortlessly between the spacious living area, elegant dining space, and a chef's kitchen that's as stylish as it is functional. Outfitted with quartz countertops, premium stainless steel appliances, gas range, reverse osmosis water filtration system, and a sleek new sink fixture, this kitchen is made for both cooking and entertaining.
Retreat to your oversized owner's suite featuring a custom closet system and a spa-inspired primary bath complete with double sinks, freestanding tub, separate shower, and updated fixtures. Guests will appreciate the equally luxurious secondary bath, also fully upgraded.
Enjoy peace of mind with a new HVAC system, new dishwasher, fresh interior paint, and new waterproof Wheaton Oak flooring throughout. The backyard has been transformed with professional landscaping, a sprinkler system, and mosquito curtains for the patio — creating the ultimate private outdoor escape.
Additional highlights include oversized 6-inch gutters with protective screens, and a fenced-in yard perfect for pets or play.
This is more than a home — it's a lifestyle upgrade. Don't miss your chance to own a turn-key property in one of Dallas's most desirable neighborhoods. Schedule your private tour today with the listing agent Svetlana Iredale.
Location
State TX
County Collin
Community Curbs, Sidewalks
Direction GPS.
Interior
Interior Features Decorative/Designer Lighting Fixtures, Double Vanity, High Speed Internet, Open Floorplan, Cable TV, Walk-In Closet(s)
Heating Central, Natural Gas
Cooling Central Air, Ceiling Fan(s), Electric
Flooring Carpet, Ceramic Tile, Laminate, Tile
Fireplaces Number 1
Fireplaces Type Gas Log, Gas Starter
Fireplace Yes
Appliance Some Gas Appliances, Dishwasher, Electric Oven, Disposal, Gas Range, Microwave, Plumbed For Gas, Refrigerator
Exterior
Parking Features Alley Access, Door-Single, Garage Faces Rear
Garage Spaces 2.0
Pool None
Community Features Curbs, Sidewalks
Utilities Available Sewer Available, Water Available, Cable Available
Water Access Desc Public
Roof Type Composition
Garage Yes
Building
Dwelling Type House
Foundation Slab
Sewer Public Sewer
Water Public
Level or Stories One
Schools
Elementary Schools Jackson
Middle Schools Frankford
High Schools Shepton
School District Plano Isd
Others
Tax ID R062900I02001
Virtual Tour https://www.propertypanorama.com/instaview/ntreis/20906727
"Molly's job is to find and attract mastery-based agents to the office, protect the culture, and make sure everyone is happy! "






