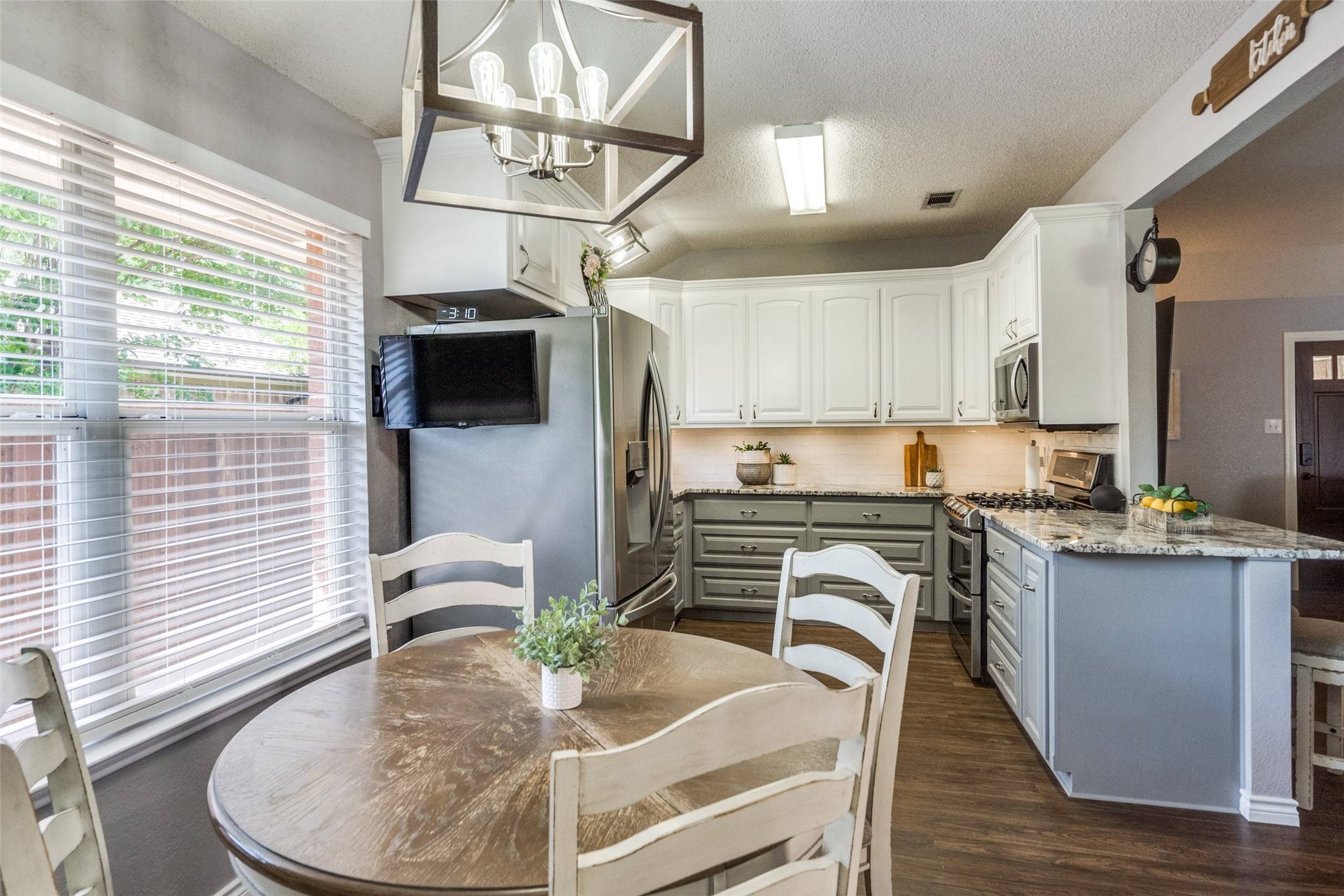3 Beds
2 Baths
1,574 SqFt
3 Beds
2 Baths
1,574 SqFt
OPEN HOUSE
Sun May 18, 1:00pm - 3:00pm
Key Details
Property Type Single Family Home
Sub Type Single Family Residence
Listing Status Active
Purchase Type For Sale
Square Footage 1,574 sqft
Price per Sqft $228
Subdivision Eastridge Add
MLS Listing ID 20926941
Style Traditional,Detached
Bedrooms 3
Full Baths 2
HOA Y/N No
Year Built 1998
Annual Tax Amount $6,563
Lot Size 7,405 Sqft
Acres 0.17
Property Sub-Type Single Family Residence
Property Description
feet of thoughtfully designed living space.
You'll love the open-concept layout that seamlessly connects the kitchen, living
room, and breakfast area—perfect for everyday living and effortless entertaining.
The custom kitchen features brand-new cabinetry, sleek granite countertops, and
modern stainless steel appliances. Throughout the home, luxury vinyl plank flooring
adds warmth, style, and durability.
A front office provides an ideal work-from-home setup with plenty of natural light,
while the split-bedroom design ensures privacy for the spacious primary suite. The
guest bathroom is beautifully updated with neutral tile and granite, and the primary
bath serves as a relaxing retreat with soaking tub and separate shower.
Step outside to a generously sized backyard, fully enclosed by a new wood fence—
offering plenty of space for kids, pets, or weekend gatherings. The home also
features a rear-entry garage and charming curb appeal, highlighted by a striking
new wood front door with transom windows.
Located near an elementary school and fire station, this move-in-ready gem
combines comfort, convenience, and peace of mind. Don't miss your chance to call
it home!
Location
State TX
County Collin
Community Curbs
Direction See GPS
Interior
Interior Features Decorative/Designer Lighting Fixtures, Walk-In Closet(s)
Heating Central, Natural Gas
Cooling Central Air, Ceiling Fan(s), Electric
Flooring Carpet, Ceramic Tile, Luxury Vinyl Plank
Fireplaces Number 1
Fireplaces Type Living Room, Masonry, Wood Burning Stove
Fireplace Yes
Window Features Window Coverings
Appliance Dishwasher, Disposal, Microwave
Laundry Laundry in Utility Room
Exterior
Exterior Feature Private Yard, Rain Gutters, Storage
Parking Features Door-Multi, Driveway, Garage, Kitchen Level, Garage Faces Rear
Garage Spaces 2.0
Fence Wood
Pool None
Community Features Curbs
Utilities Available Sewer Available, Underground Utilities, Water Available
Water Access Desc Public
Roof Type Composition
Porch Rear Porch
Garage Yes
Building
Lot Description Interior Lot, Landscaped, Level, Few Trees
Dwelling Type House
Foundation Slab
Sewer Public Sewer
Water Public
Level or Stories One
Schools
Elementary Schools Akin
High Schools Wylie East
School District Wylie Isd
Others
Tax ID R211400D00201
Security Features Smoke Detector(s)
Virtual Tour https://www.propertypanorama.com/instaview/ntreis/20926941
"Molly's job is to find and attract mastery-based agents to the office, protect the culture, and make sure everyone is happy! "






