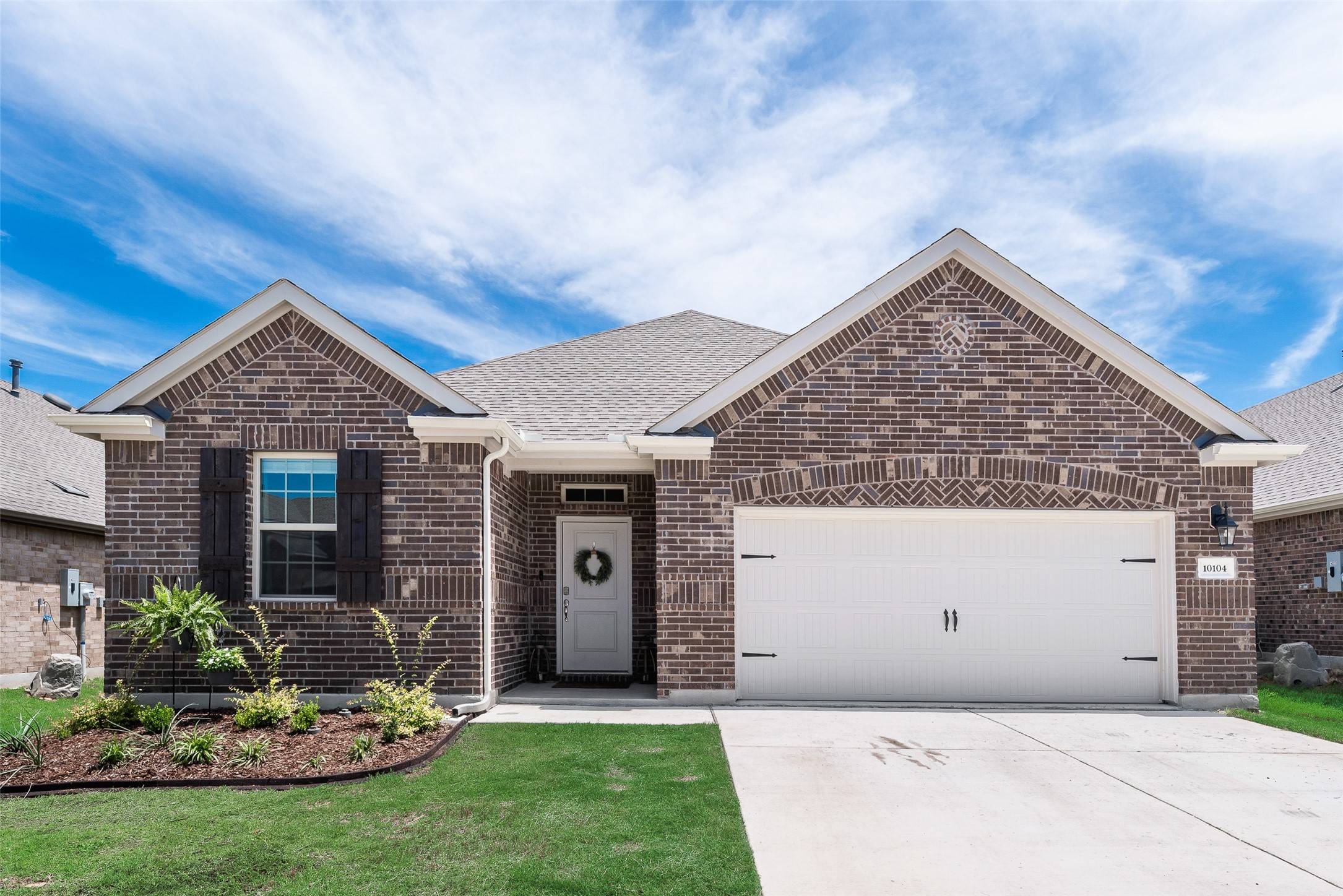3 Beds
2 Baths
1,750 SqFt
3 Beds
2 Baths
1,750 SqFt
OPEN HOUSE
Sat May 31, 12:00pm - 2:00pm
Key Details
Property Type Single Family Home
Sub Type Single Family Residence
Listing Status Active
Purchase Type For Sale
Square Footage 1,750 sqft
Price per Sqft $199
Subdivision Silverado West Ph 9
MLS Listing ID 20944816
Style Contemporary/Modern,Detached
Bedrooms 3
Full Baths 2
HOA Fees $465
HOA Y/N Yes
Year Built 2024
Annual Tax Amount $1,257
Lot Size 6,229 Sqft
Acres 0.143
Property Sub-Type Single Family Residence
Property Description
Welcome to this beautifully maintained 3-bedroom, 2-bath home offering 1,750 sq ft of stylish living—perfect for first-time homebuyers or savvy investors. Enjoy an open-concept layout featuring a designer accent wall in the living area, a modern kitchen with granite countertops, a large island, and a spacious backyard with a retaining wall for added privacy.
Nestled in a vibrant community packed with top-tier amenities, you'll have access to a resort-style pool, basketball courts, and pickleball courts—ideal for an active lifestyle or weekend entertaining. Located just minutes from shopping, dining, and top-rated schools, this home blends comfort, convenience, and community.
Don't miss your chance to own in one of the area's most desirable neighborhoods!
Location
State TX
County Denton
Community Clubhouse, Fishing, Playground, Pool, Tennis Court(S), Trails/Paths, Sidewalks
Direction Use GPS
Interior
Interior Features Granite Counters, Kitchen Island, Open Floorplan, Smart Home, Walk-In Closet(s)
Heating Central
Cooling Central Air, Ceiling Fan(s)
Flooring Luxury Vinyl Plank, Tile
Fireplace No
Window Features Window Coverings
Appliance Some Gas Appliances, Built-In Gas Range, Dryer, Dishwasher, Gas Cooktop, Disposal, Gas Oven, Microwave, Plumbed For Gas, Refrigerator, Vented Exhaust Fan, Washer
Laundry Washer Hookup, Electric Dryer Hookup, Laundry in Utility Room
Exterior
Parking Features Door-Multi, Garage Faces Front, Garage, Garage Door Opener
Garage Spaces 2.0
Fence Back Yard, Stone, Wood
Pool None, Community
Community Features Clubhouse, Fishing, Playground, Pool, Tennis Court(s), Trails/Paths, Sidewalks
Utilities Available Electricity Available, Natural Gas Available, Sewer Available, Underground Utilities, Water Available
Water Access Desc Public
Roof Type Shingle
Porch Rear Porch, Covered, Front Porch
Garage Yes
Building
Lot Description Sprinkler System
Dwelling Type House
Foundation Slab
Sewer Public Sewer
Water Public
Level or Stories One
Schools
Elementary Schools Pete And Myra West
Middle Schools Aubrey
High Schools Aubrey
School District Aubrey Isd
Others
HOA Name Silverado Community Association
HOA Fee Include Association Management
Senior Community No
Tax ID R1028097
Security Features Carbon Monoxide Detector(s),Smoke Detector(s)
Virtual Tour https://www.propertypanorama.com/instaview/ntreis/20944816
"Molly's job is to find and attract mastery-based agents to the office, protect the culture, and make sure everyone is happy! "






