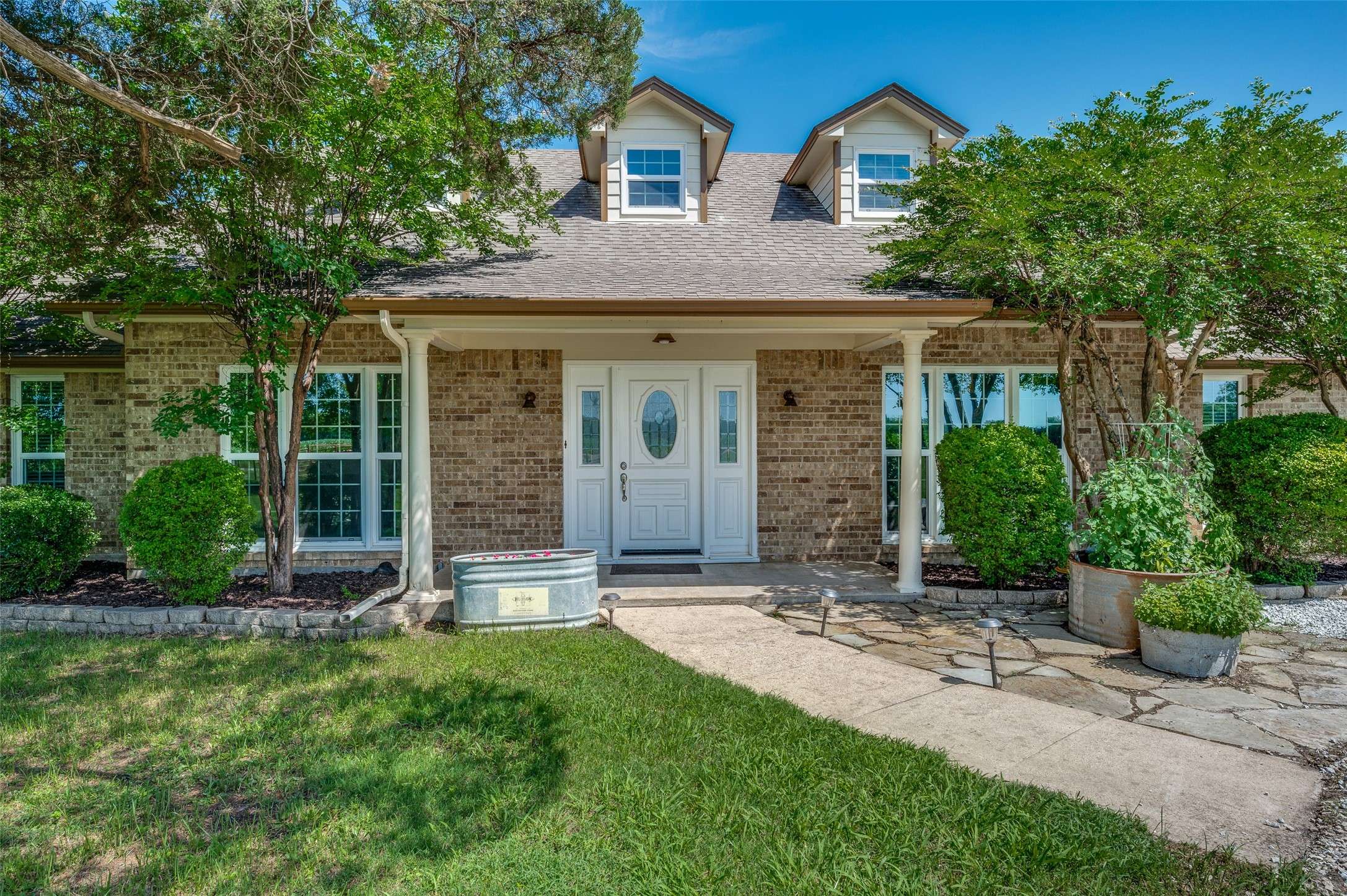3 Beds
3 Baths
3,263 SqFt
3 Beds
3 Baths
3,263 SqFt
Key Details
Property Type Single Family Home
Sub Type Single Family Residence
Listing Status Active
Purchase Type For Sale
Square Footage 3,263 sqft
Price per Sqft $275
Subdivision John Cunningham
MLS Listing ID 20943168
Style Traditional,Detached
Bedrooms 3
Full Baths 2
Half Baths 1
HOA Y/N No
Year Built 1986
Annual Tax Amount $9,047
Lot Size 5.000 Acres
Acres 5.0
Property Sub-Type Single Family Residence
Property Description
Nestled on a quiet street in the serene countryside of East Celina, this beautifully maintained 3-bedroom, 2.5-bath single-family home offers the perfect blend of comfort, functionality, and privacy on 5 expansive acres.
A welcoming circular driveway leads you to a charming residence featuring thoughtful design and abundant space. Inside, you'll find every bedroom equipped with walk-in closets and custom built-ins, offering ample storage and organization. The main floor hosts the spacious primary suite and a versatile bonus room—ideal for a home office, game room, gym, guest space, or multi-generational living.
The home has extensive storage throughout, while the large back porch invites you to enjoy peaceful sunrises with scenic views over mature trees. For those who love outdoor living or hobby farming, the property includes a 2.5-acre fenced pasture, a barn, a detached garage with an attached carport—perfect for storing equipment or vehicles and a 30x45 workshop.
2 HVAC units installed in 2025, ensuring year-round comfort and efficiency.
Whether you're seeking a quiet retreat or a functional home base with room to roam, this East Celina gem is a rare opportunity to enjoy country living with modern convenience.
Location
State TX
County Collin
Direction From Hwy 75, head West on W White St. Continue around to FM 455, make a right on Eden Ridge, and a right on 1005. The home will be on your right.
Interior
Interior Features Paneling/Wainscoting, Cable TV
Heating Central, Electric
Cooling Central Air, Ceiling Fan(s), Electric, Wall/Window Unit(s)
Flooring Carpet, Ceramic Tile
Fireplaces Number 1
Fireplaces Type Masonry
Fireplace Yes
Window Features Bay Window(s),Window Coverings
Appliance Dishwasher, Electric Water Heater, Gas Cooktop, Disposal, Gas Oven, Microwave, Vented Exhaust Fan
Laundry Laundry in Utility Room
Exterior
Exterior Feature Rain Gutters
Parking Features Aggregate, Converted Garage, Carport, Driveway, Gravel, Workshop in Garage
Garage Spaces 2.0
Pool None
Utilities Available Septic Available, Water Available, Cable Available
Water Access Desc Community/Coop
Roof Type Composition
Porch Patio
Garage Yes
Building
Dwelling Type House
Foundation Slab
Sewer Septic Tank
Water Community/Coop
Level or Stories Two
Schools
Elementary Schools Celina
Middle Schools Jerry & Linda Moore
High Schools Celina
School District Celina Isd
Others
Senior Community No
Tax ID R621500000801
Security Features Smoke Detector(s)
Virtual Tour https://www.propertypanorama.com/instaview/ntreis/20943168
"Molly's job is to find and attract mastery-based agents to the office, protect the culture, and make sure everyone is happy! "






