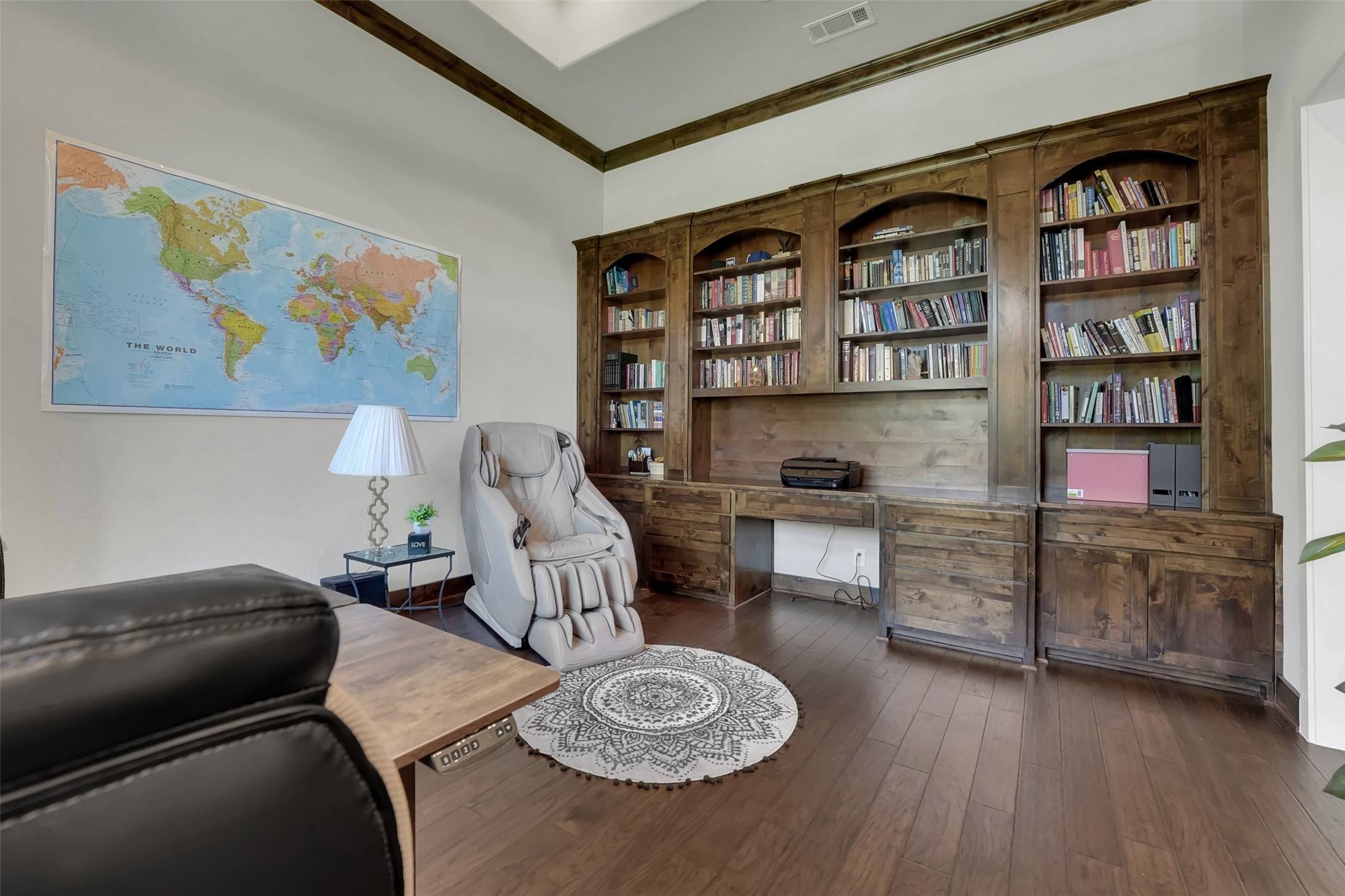4 Beds
4 Baths
5,031 SqFt
4 Beds
4 Baths
5,031 SqFt
OPEN HOUSE
Sat May 31, 1:00pm - 3:00pm
Sun Jun 01, 2:00pm - 4:00pm
Key Details
Property Type Single Family Home
Sub Type Single Family Residence
Listing Status Active
Purchase Type For Sale
Square Footage 5,031 sqft
Price per Sqft $290
Subdivision Brockdale Estates Ph 1
MLS Listing ID 20946618
Style Traditional,Detached
Bedrooms 4
Full Baths 4
HOA Fees $468
HOA Y/N Yes
Year Built 2015
Lot Size 0.457 Acres
Acres 0.457
Property Sub-Type Single Family Residence
Property Description
Location
State TX
County Collin
Community Lake, Playground, Park, Trails/Paths
Direction From 75, go east on Bethany, Turn left onto E. Lucas Rd. FM 2486. Turn right onto Brockdale Park Road, right onto Lakeshore Blvd, right onto Samantha Trail, Right onto Maggie
Interior
Interior Features Built-in Features, Chandelier, Dry Bar, Decorative/Designer Lighting Fixtures, Double Vanity, Eat-in Kitchen, Granite Counters, High Speed Internet, Kitchen Island, Open Floorplan, Pantry, Smart Home, Cable TV, Vaulted Ceiling(s), Natural Woodwork, Walk-In Closet(s)
Heating Central, Natural Gas, Zoned
Cooling Central Air, Ceiling Fan(s), Electric, Zoned
Flooring Carpet, Ceramic Tile, Engineered Hardwood
Fireplaces Number 2
Fireplaces Type Gas Log, Gas Starter, Living Room, Outside, Wood Burning
Equipment Irrigation Equipment
Fireplace Yes
Window Features Bay Window(s),Skylight(s),Window Coverings
Appliance Double Oven, Dishwasher, Electric Oven, Gas Cooktop, Disposal, Gas Water Heater, Microwave
Laundry Washer Hookup, Electric Dryer Hookup, Laundry in Utility Room
Exterior
Exterior Feature Courtyard, Outdoor Grill, Outdoor Kitchen, Outdoor Living Area, Rain Gutters
Parking Features Additional Parking, Concrete, Door-Multi, Door-Single, Garage Faces Front, Garage, Garage Door Opener, Oversized, Garage Faces Side
Garage Spaces 3.0
Fence Metal, Wrought Iron
Pool None
Community Features Lake, Playground, Park, Trails/Paths
Utilities Available Electricity Available, Natural Gas Available, Separate Meters, Underground Utilities, Water Available, Cable Available
Water Access Desc Community/Coop
Roof Type Composition
Porch Patio, Covered
Garage Yes
Building
Lot Description Back Yard, Corner Lot, Greenbelt, Lawn, Many Trees, Subdivision, Sprinkler System, Few Trees
Dwelling Type House
Foundation Slab
Water Community/Coop
Level or Stories One and One Half
Schools
Elementary Schools Hart
Middle Schools Willow Springs
High Schools Lovejoy
School District Lovejoy Isd
Others
HOA Name First Residental
HOA Fee Include Association Management
Senior Community No
Tax ID R105290BA02501
Security Features Security System Owned,Security System,Carbon Monoxide Detector(s),Fire Alarm,Fire Sprinkler System,Smoke Detector(s)
Special Listing Condition Standard
Virtual Tour https://www.propertypanorama.com/instaview/ntreis/20946618
"Molly's job is to find and attract mastery-based agents to the office, protect the culture, and make sure everyone is happy! "






