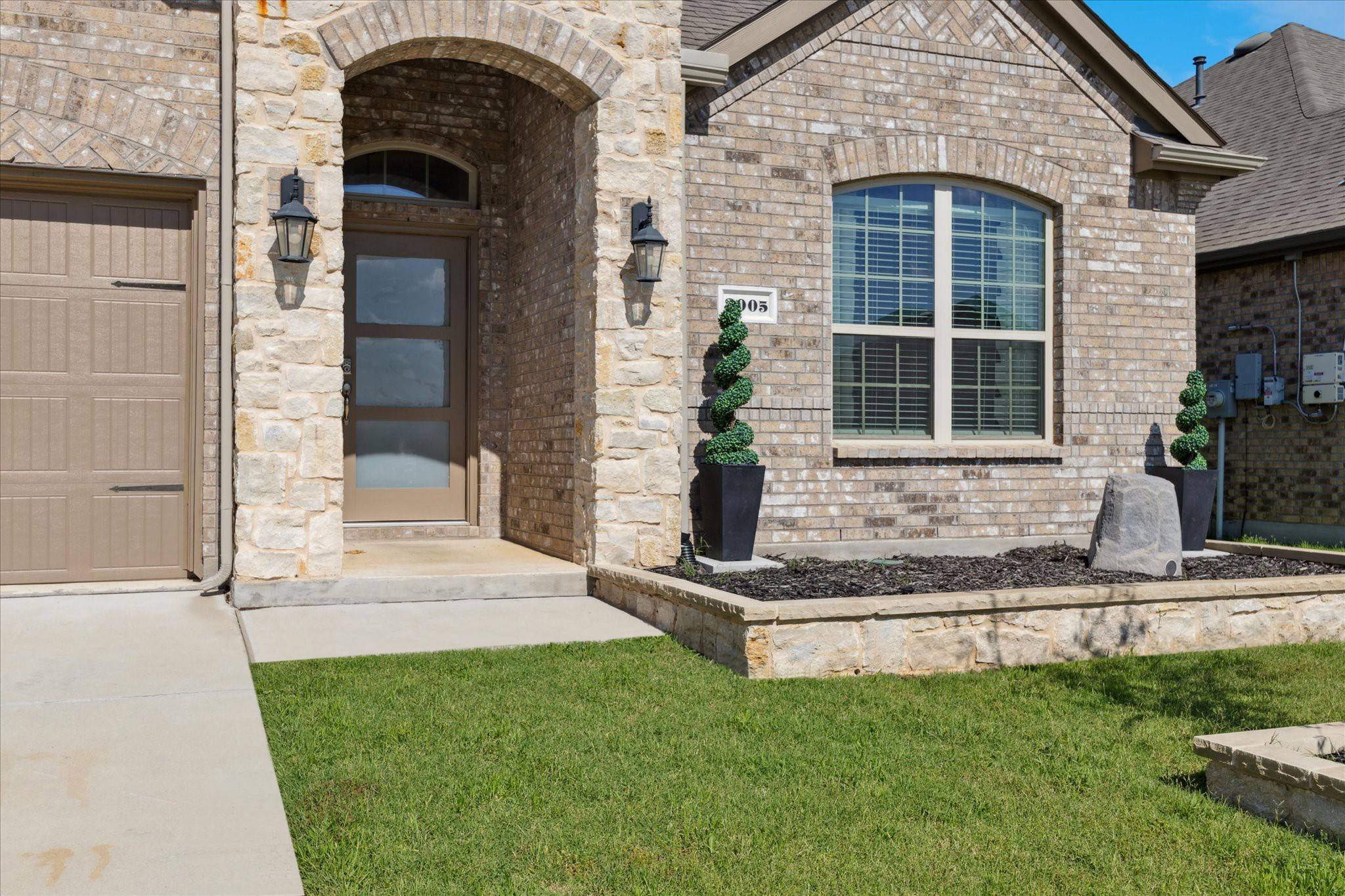4 Beds
3 Baths
2,513 SqFt
4 Beds
3 Baths
2,513 SqFt
OPEN HOUSE
Sat Jun 14, 1:00pm - 3:00pm
Key Details
Property Type Single Family Home
Sub Type Single Family Residence
Listing Status Active
Purchase Type For Sale
Square Footage 2,513 sqft
Price per Sqft $185
Subdivision Silverado Ph 3
MLS Listing ID 20964799
Style Detached
Bedrooms 4
Full Baths 3
HOA Fees $450
HOA Y/N Yes
Year Built 2020
Annual Tax Amount $10,402
Lot Size 6,969 Sqft
Acres 0.16
Property Sub-Type Single Family Residence
Property Description
Location
State TX
County Denton
Community Clubhouse, Playground, Pickleball, Pool
Direction See GPS
Interior
Interior Features Decorative/Designer Lighting Fixtures, Double Vanity, Granite Counters, High Speed Internet, Kitchen Island, Open Floorplan, Smart Home, Walk-In Closet(s)
Fireplaces Number 1
Fireplaces Type Gas
Fireplace Yes
Appliance Dishwasher, Gas Range, Microwave, Tankless Water Heater
Exterior
Parking Features Garage
Garage Spaces 3.0
Pool None, Community
Community Features Clubhouse, Playground, Pickleball, Pool
Utilities Available Sewer Available, Water Available
Water Access Desc Public
Roof Type Composition
Porch Covered
Garage Yes
Building
Dwelling Type House
Sewer Public Sewer
Water Public
Level or Stories One
Schools
Elementary Schools Jackie Fuller
Middle Schools Aubrey
High Schools Aubrey
School District Aubrey Isd
Others
HOA Name Assured Management
HOA Fee Include All Facilities,Association Management,Maintenance Grounds,Maintenance Structure
Senior Community No
Tax ID R773399
Special Listing Condition Standard
Virtual Tour https://www.propertypanorama.com/instaview/ntreis/20964799
"Molly's job is to find and attract mastery-based agents to the office, protect the culture, and make sure everyone is happy! "






