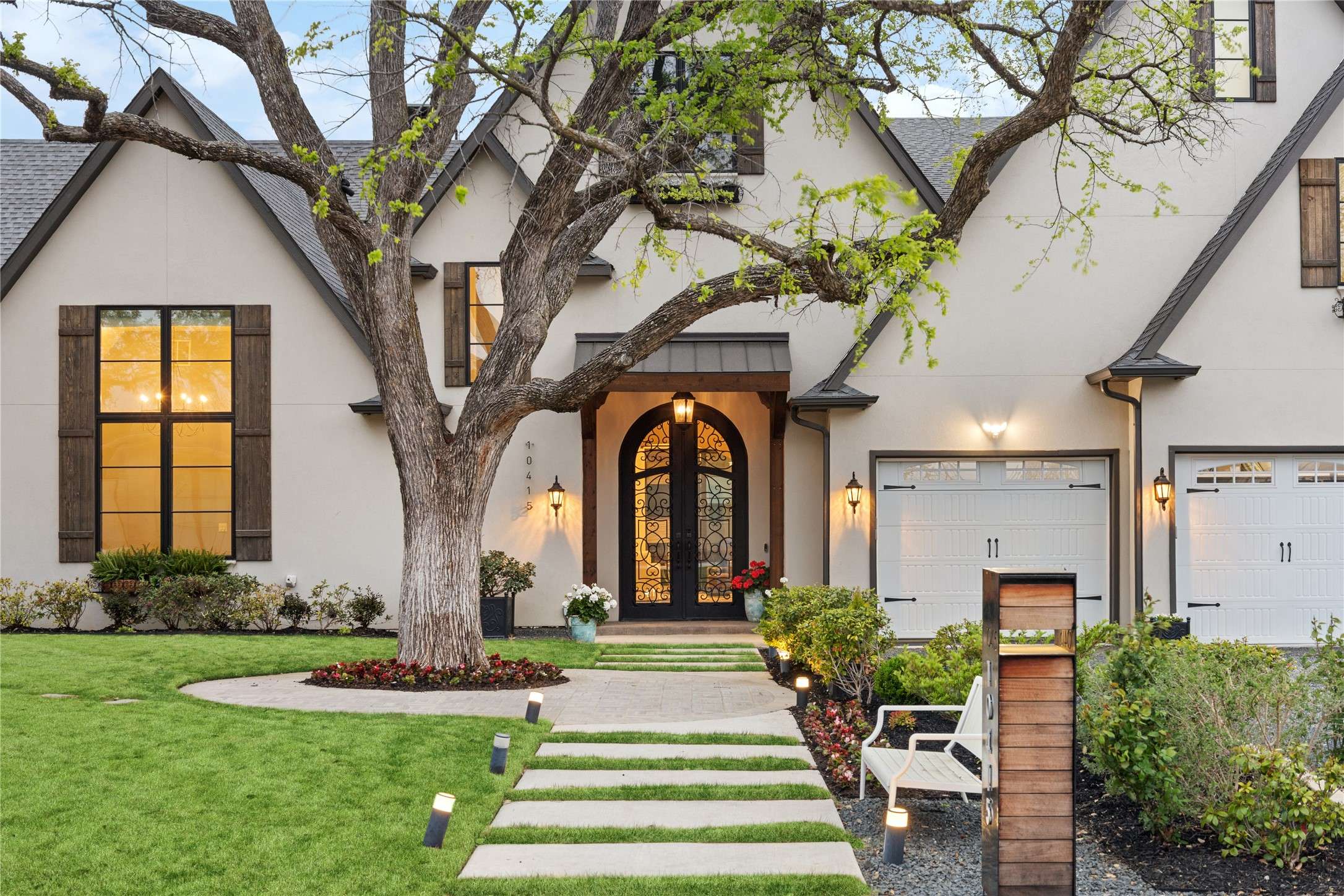5 Beds
6 Baths
6,355 SqFt
5 Beds
6 Baths
6,355 SqFt
Key Details
Property Type Single Family Home
Sub Type Single Family Residence
Listing Status Active
Purchase Type For Sale
Square Footage 6,355 sqft
Price per Sqft $440
Subdivision Northway Hills
MLS Listing ID 20971340
Style Traditional,Detached
Bedrooms 5
Full Baths 5
Half Baths 1
HOA Y/N No
Year Built 2021
Annual Tax Amount $49,457
Lot Size 0.379 Acres
Acres 0.379
Lot Dimensions 125x132
Property Sub-Type Single Family Residence
Property Description
Additional highlights include a private study with custom built-ins, a media room, and a utility space featuring a pet-friendly dog wash station. Upstairs, discover three additional ensuite bedrooms, a secondary living room, a den, and a hidden bonus room—ideal for creative use or flexible storage.
Step outside to a covered patio with automatic screens, a built-in gas fireplace, and a fully equipped summer kitchen—perfect for alfresco dining and effortless gatherings. The professionally turfed backyard, complete with a pool and spa, creates a year-round retreat designed for both function and fun, suited to all ages. This home is equipped with a Tesla solar backup power system, capable of powering the entire property for up to 48 hours. The oversized three-car garage includes epoxy-coated flooring and generous built-in storage, offering both durability and efficiency. Located minutes from ESD, St. Mark's, Hockaday, and other area private schools with easy access to dining and shopping, as well as the DNT and other major roadways.
Location
State TX
County Dallas
Direction North on Midway. West on Merrell. North on Eastlawn. (GPS)
Interior
Interior Features Wet Bar, Built-in Features, Chandelier, Cathedral Ceiling(s), Decorative/Designer Lighting Fixtures, Eat-in Kitchen, High Speed Internet, Kitchen Island, Open Floorplan, Pantry, Vaulted Ceiling(s), Natural Woodwork, Walk-In Closet(s), Wired for Sound
Heating Natural Gas
Cooling Central Air, Ceiling Fan(s), Multi Units, Zoned
Fireplaces Number 2
Fireplaces Type Gas, Living Room, Outside
Equipment Generator, Other
Fireplace Yes
Appliance Some Gas Appliances, Built-In Gas Range, Built-In Refrigerator, Dishwasher, Electric Oven, Gas Cooktop, Disposal, Ice Maker, Microwave, Plumbed For Gas, Refrigerator, Water Softener, Tankless Water Heater, Vented Exhaust Fan, Water Purifier, Wine Cooler
Exterior
Exterior Feature Built-in Barbecue, Barbecue, Fire Pit, Lighting, Outdoor Grill, Outdoor Kitchen, Outdoor Living Area
Parking Features Covered, Door-Multi, Direct Access, Door-Single, Epoxy Flooring, Garage Faces Front, Garage
Garage Spaces 3.0
Fence Wood
Pool Gunite, Heated, In Ground, Outdoor Pool, Pool, Private, Pool/Spa Combo, Water Feature
Utilities Available Cable Available, Sewer Available, Water Available
Water Access Desc Public
Roof Type Composition
Porch Covered
Garage Yes
Private Pool Yes
Building
Lot Description Interior Lot, Landscaped, Sprinkler System
Dwelling Type House
Foundation Slab
Sewer Public Sewer
Water Public
Level or Stories Two
Schools
Elementary Schools Withers
Middle Schools Walker
High Schools White
School District Dallas Isd
Others
Tax ID 00000526825000000
Security Features Security System
Virtual Tour https://www.propertypanorama.com/instaview/ntreis/20971340
"Molly's job is to find and attract mastery-based agents to the office, protect the culture, and make sure everyone is happy! "






