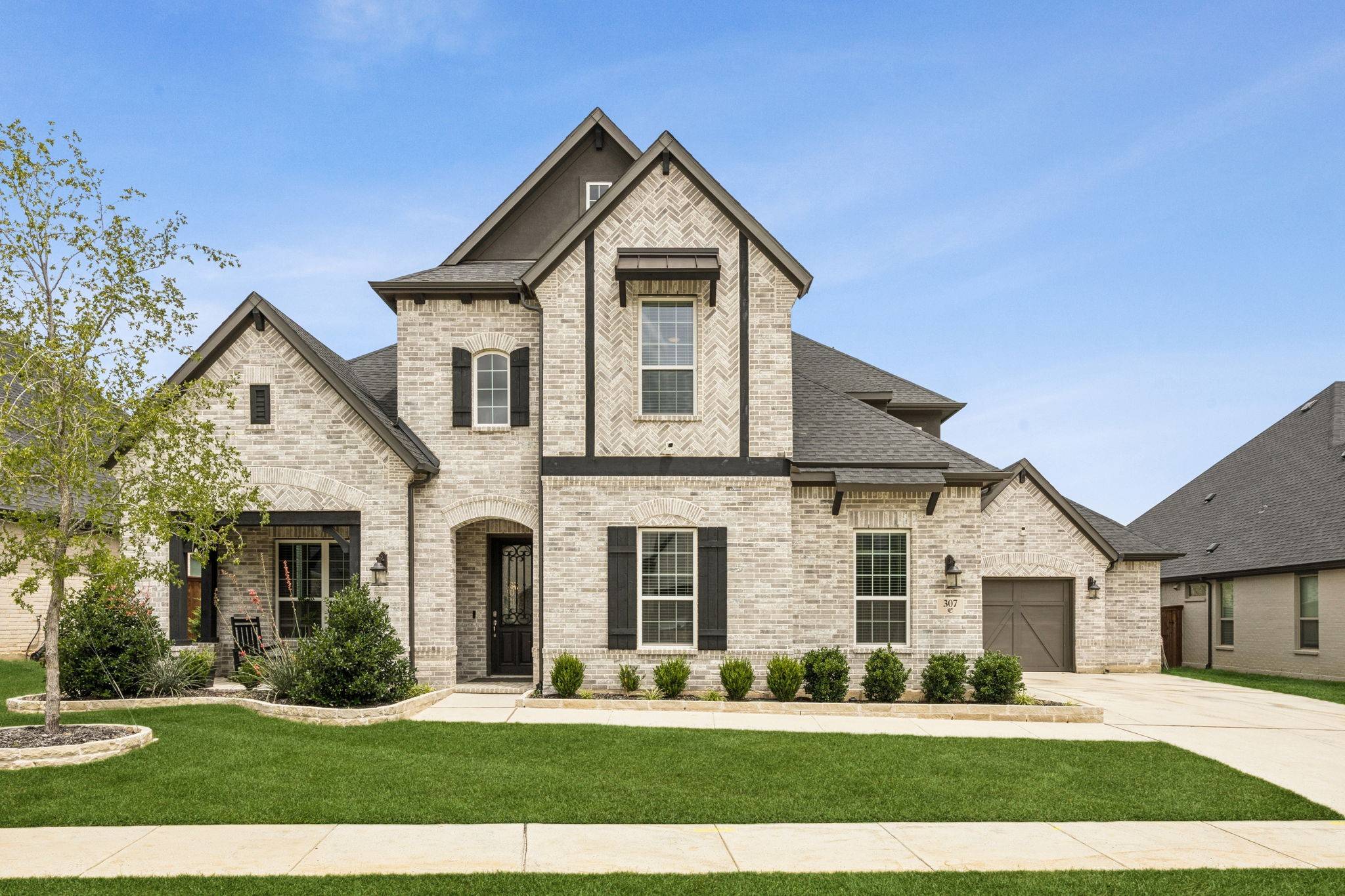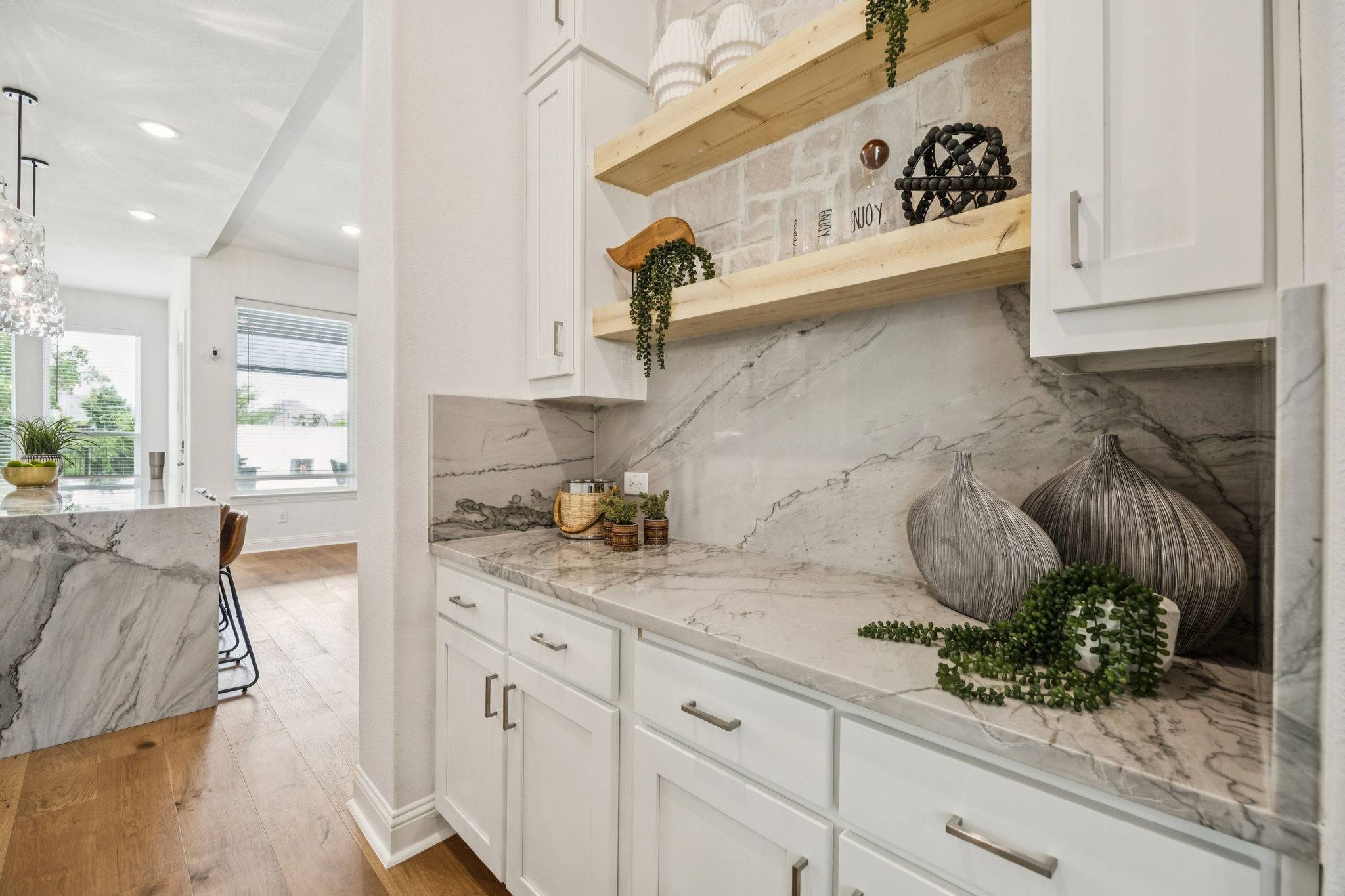5 Beds
5 Baths
4,435 SqFt
5 Beds
5 Baths
4,435 SqFt
OPEN HOUSE
Sat Jun 21, 10:00am - 12:00pm
Sun Jun 22, 1:00pm - 4:00pm
Key Details
Property Type Single Family Home
Sub Type Single Family Residence
Listing Status Active
Purchase Type For Sale
Square Footage 4,435 sqft
Price per Sqft $235
Subdivision Waterbrook Ph One
MLS Listing ID 20971586
Style Traditional,Detached
Bedrooms 5
Full Baths 4
Half Baths 1
HOA Fees $1,815/ann
HOA Y/N Yes
Year Built 2022
Annual Tax Amount $18,147
Lot Size 10,759 Sqft
Acres 0.247
Property Sub-Type Single Family Residence
Property Description
At the heart of the home, the chef's kitchen shines with a massive quartzite waterfall island, butler's pantry, walk-in pantry, and a seamless flow into the main living and breakfast room. Walls of windows frame peaceful, expansive views of the backyard, filling the space with natural light.
Whether hosting formal dinners, casual gatherings, or movie nights, this home is built for entertaining. The formal dining room, gameroom, and media room with surround sound offer endless possibilities.
The first-floor primary retreat offers a freestanding soaking tub, walk-in shower, dual vanities, and two oversized closets with convenient access to the laundry room.
Step outside to your private oasis, where a resort-style pool with a 7-foot sun shelf and soothing jets awaits, alongside two cozy outdoor fireplaces, an outdoor kitchen and a patio with retractable screen — perfect for year-round enjoyment.
Additional highlights include an executive office, epoxied 3.5-car garage (one bay with dedicated AC and gym mat), engineered hardwood floors throughout, soaring ceilings, designer lighting, and mature evergreens providing privacy along the backyard and side of the home.
Don't miss out on this extraordinary home designed for the way you live, entertain, and relax!
Location
State TX
County Denton
Community Trails/Paths, Curbs, Sidewalks
Direction GPS to 307 Misty Lane
Interior
Interior Features Dry Bar, Decorative/Designer Lighting Fixtures, Double Vanity, Eat-in Kitchen, Granite Counters, High Speed Internet, In-Law Floorplan, Kitchen Island, Multiple Master Suites, Open Floorplan, Pantry, Cable TV, Vaulted Ceiling(s), Walk-In Closet(s)
Heating Central, ENERGY STAR Qualified Equipment, Natural Gas
Cooling Central Air, Ceiling Fan(s), Electric, ENERGY STAR Qualified Equipment, Zoned
Flooring Carpet, Tile, Wood
Fireplaces Number 2
Fireplaces Type Outside, Stone
Fireplace Yes
Window Features Skylight(s),Window Coverings
Appliance Double Oven, Dishwasher, Electric Oven, Gas Cooktop, Disposal, Gas Oven, Gas Water Heater, Microwave
Laundry Washer Hookup, Electric Dryer Hookup, Laundry in Utility Room
Exterior
Exterior Feature Lighting, Outdoor Grill, Outdoor Kitchen, Rain Gutters, Fire Pit
Parking Features Epoxy Flooring, Garage Faces Front, Garage, Garage Door Opener, Inside Entrance, Lighted, Oversized, Garage Faces Side, Storage
Garage Spaces 3.0
Fence Wrought Iron
Pool In Ground, Pool, Water Feature
Community Features Trails/Paths, Curbs, Sidewalks
Utilities Available Sewer Available, Water Available, Cable Available
Water Access Desc Public
Roof Type Composition
Street Surface Dirt
Porch Patio, Covered
Garage Yes
Building
Lot Description Interior Lot, Landscaped, Subdivision, Sprinkler System, Few Trees
Dwelling Type House
Foundation Slab
Sewer Public Sewer
Water Public
Level or Stories Two
Schools
Elementary Schools Hilltop
Middle Schools Argyle
High Schools Argyle
School District Argyle Isd
Others
HOA Name Villa Manna
HOA Fee Include Association Management
Senior Community No
Tax ID R748318
Security Features Security System Owned,Smoke Detector(s)
Special Listing Condition Standard
Virtual Tour https://www.propertypanorama.com/instaview/ntreis/20971586
"Molly's job is to find and attract mastery-based agents to the office, protect the culture, and make sure everyone is happy! "






