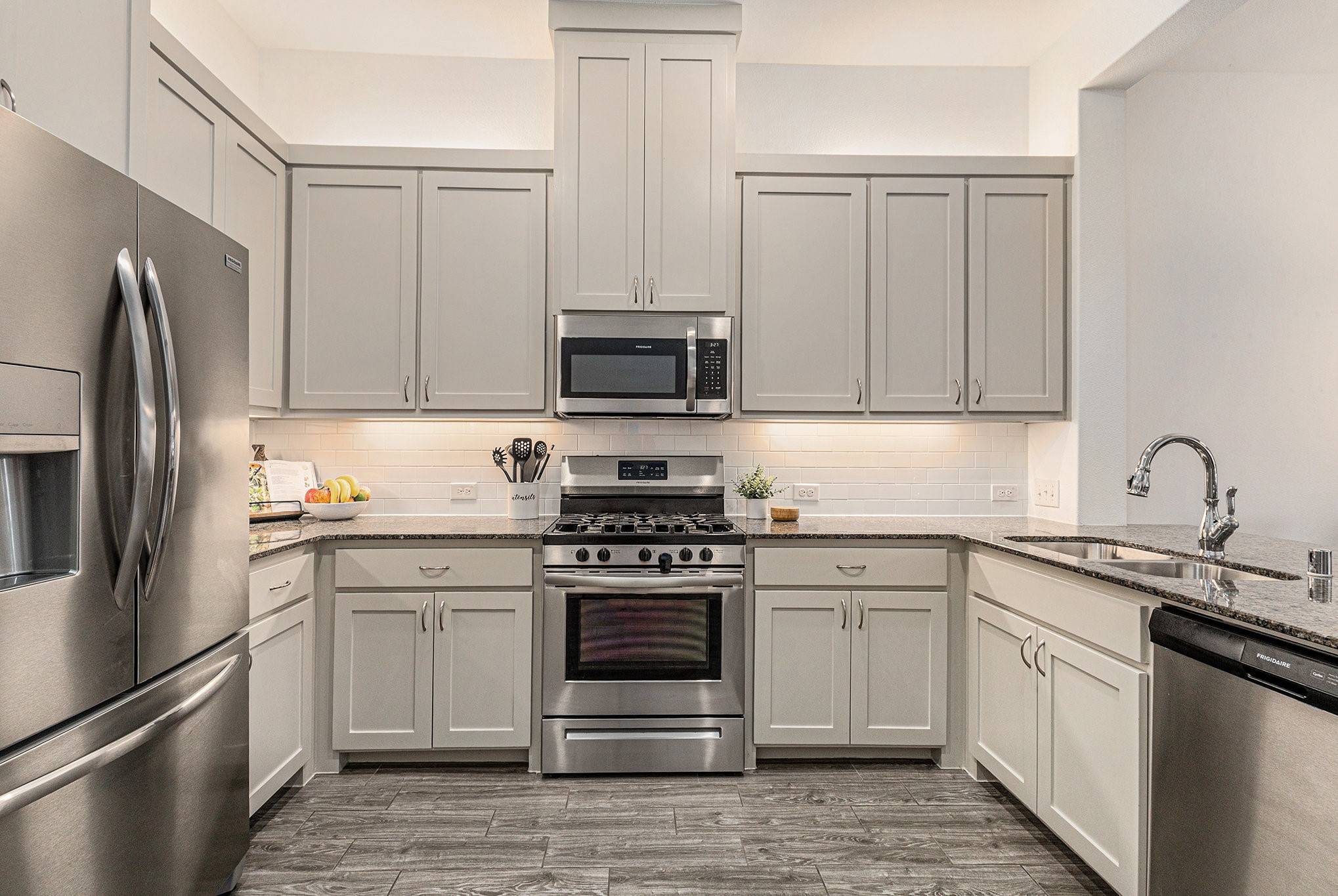2 Beds
3 Baths
1,501 SqFt
2 Beds
3 Baths
1,501 SqFt
OPEN HOUSE
Sat Jun 21, 12:00pm - 2:00pm
Sun Jun 22, 12:00pm - 2:00pm
Key Details
Property Type Townhouse
Sub Type Townhouse
Listing Status Active
Purchase Type For Sale
Square Footage 1,501 sqft
Price per Sqft $209
Subdivision Iron Horse Commons Ph 1
MLS Listing ID 20974614
Style Craftsman
Bedrooms 2
Full Baths 2
Half Baths 1
HOA Fees $255/mo
HOA Y/N Yes
Year Built 2019
Annual Tax Amount $6,219
Lot Size 2,003 Sqft
Acres 0.046
Property Sub-Type Townhouse
Property Description
You're instantly at ease when you step into this sleek, light-filled CB Jeni townhome. Built in 2019 and meticulously maintained by its original owners, this home blends style and convenience in all the right ways.
Start your mornings with coffee on the covered front porch—your new favorite ritual spot. Inside, the soaring ceilings and open-concept layout create a fresh, welcoming vibe, perfect for hosting friends or kicking back solo.
The kitchen? Total eye-candy and fully functional—complete with stainless steel appliances, statement under and over cabinet lighting, granite countertops, and designer-painted cabinets. Natural gas cooktop and oven make cooking a breeze.
Downstairs features gorgeous, low-maintenance wood-look tile flooring and a convenient half bath. Upstairs, enjoy spacious bedrooms, bright bathrooms, and plenty of privacy—your personal retreat above it all.
Forget yard work—the HOA's got it covered. And with quick access to top-rated schools, shopping, dining, major highways, and DFW Airport just 15-20 minutes away, you're always connected to where you need to be. Need more proof of excellent location? How about steps away from the Cotton Belt Trail? Just download the Trail Line app for features, access, and the trail map! How about a half mile to the Iron Horse Station on the TexRail Line, making DFW Airport or Downtown Fort Worth a quick train ride away? That's a prime location.
This turnkey home is built for your lifestyle: modern, low-maintenance, and in the heart of it all. Don't wait—schedule your private tour today.
Location
State TX
County Tarrant
Community Curbs
Direction From 820, take Rufe Snow north to Iron Horse Blvd. Turn west (left) on Iron Horse Blvd. to 6541 on your right.
Interior
Interior Features Double Vanity, Granite Counters, High Speed Internet, Loft, Open Floorplan, Pantry, Cable TV, Vaulted Ceiling(s), Walk-In Closet(s), Wired for Sound
Heating Central, Natural Gas
Cooling Ceiling Fan(s), Electric
Flooring Carpet, Tile
Fireplace No
Window Features Window Coverings
Appliance Built-In Gas Range, Dishwasher, Disposal, Gas Water Heater
Laundry Washer Hookup, Electric Dryer Hookup, Laundry in Utility Room
Exterior
Parking Features Alley Access, Door-Multi, Garage, Garage Door Opener, Garage Faces Rear
Garage Spaces 2.0
Pool None
Community Features Curbs
Utilities Available Natural Gas Available, Sewer Available, Separate Meters, Water Available, Cable Available
Amenities Available Maintenance Front Yard
Water Access Desc Public
Roof Type Asphalt
Porch Front Porch, Covered
Garage Yes
Building
Foundation Slab
Sewer Public Sewer
Water Public
Level or Stories Two
Schools
Elementary Schools Snowheight
Middle Schools Norichland
High Schools Richland
School District Birdville Isd
Others
HOA Name Proper
HOA Fee Include Association Management,Maintenance Grounds,Maintenance Structure
Tax ID 42384638
Security Features Security System Owned,Carbon Monoxide Detector(s),Fire Sprinkler System,Smoke Detector(s)
Special Listing Condition Standard
"Molly's job is to find and attract mastery-based agents to the office, protect the culture, and make sure everyone is happy! "






