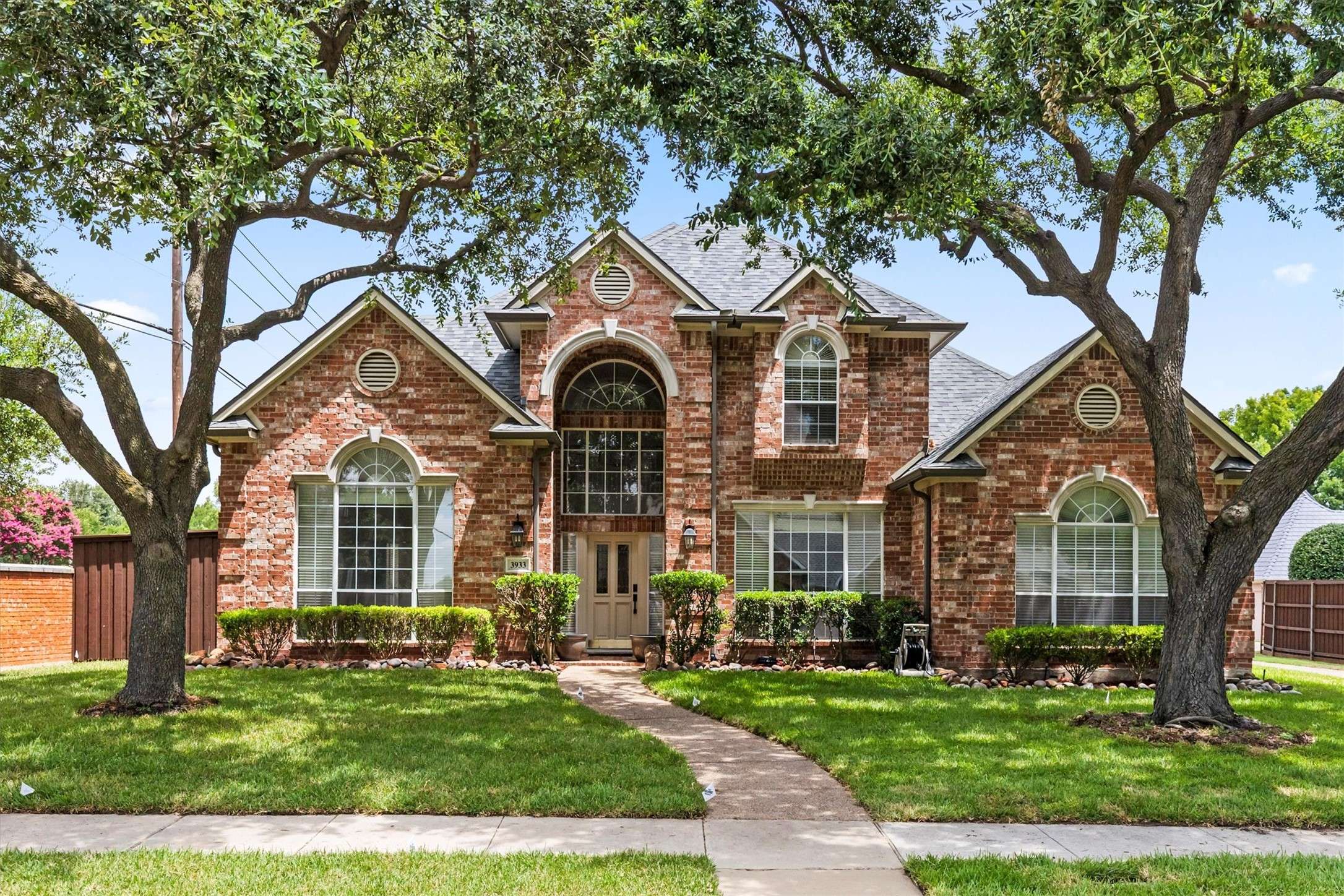5 Beds
4 Baths
3,864 SqFt
5 Beds
4 Baths
3,864 SqFt
OPEN HOUSE
Sun Jun 29, 1:00pm - 5:00pm
Key Details
Property Type Single Family Home
Sub Type Single Family Residence
Listing Status Active
Purchase Type For Sale
Square Footage 3,864 sqft
Price per Sqft $207
Subdivision Estates Of Forest Creek Ph Iv
MLS Listing ID 20983652
Style Detached
Bedrooms 5
Full Baths 4
HOA Y/N Yes
Year Built 1996
Annual Tax Amount $10,915
Lot Size 0.260 Acres
Acres 0.26
Property Sub-Type Single Family Residence
Property Description
This beautifully updated home blends comfort, functionality, and modern style. With 5 bedrooms, 4 full baths, and a spacious open-concept layout, it's designed for relaxed living and effortless entertaining.
Inside, you'll find soaring ceilings, hand-scraped hardwood floors, and a freshly painted interior that feels light and inviting. The first floor includes two bedrooms—perfect for guests, a home office, or an in-law suite with direct access to a full bath and the kitchen area. The kitchen flows into the family room and features modern lighting, updated finishes, and great space for gathering.
Upstairs offers brand-new carpet, a large game room, and three more generously sized bedrooms with two full baths, including a Jack & Jill. Bathrooms have been refreshed with new vanity countertops and modern touches throughout the home.
Step outside to a backyard built for fun and relaxation, complete with a heated pool and spa—perfect for hosting or playing water volleyball. Enjoy the convenience of updated pool equipment with wireless controls, letting you manage everything from your smartphone.
Additional highlights include a new roof, three-car garage, and a location within highly rated Plano ISD, just minutes from shopping, dining, major highways, and corporate campuses. With no mandatory HOA, this well-maintained, single-owner home is truly move-in ready.
Modern updates, spacious layout, and a private pool—this home checks every box!
Location
State TX
County Collin
Direction From HWY 121 South to Coit and left on Woodlawn LN. From Dallas North Tollway Exit on Legacy go East, North on Coit, and East on Woodlawn LN.
Interior
Interior Features Wet Bar, Decorative/Designer Lighting Fixtures, Eat-in Kitchen, Granite Counters, In-Law Floorplan, Open Floorplan, Pantry, Cable TV, Walk-In Closet(s)
Heating Central, Natural Gas
Cooling Central Air, Ceiling Fan(s)
Flooring Carpet, Hardwood, Tile
Fireplaces Number 1
Fireplaces Type Gas, Gas Log
Equipment Intercom, Irrigation Equipment
Fireplace Yes
Window Features Window Coverings
Appliance Dishwasher, Electric Oven, Gas Cooktop, Disposal, Microwave
Laundry Common Area, Electric Dryer Hookup, Gas Dryer Hookup, Laundry in Utility Room
Exterior
Parking Features Alley Access, Concrete, Door-Multi, Door-Single, Garage, Garage Door Opener, Garage Faces Rear
Garage Spaces 3.0
Carport Spaces 3
Fence Back Yard, Fenced, High Fence, Wood
Pool Fenced, Heated, In Ground, Outdoor Pool, Pool, Pool Sweep, Pool/Spa Combo, Sport, Waterfall
Utilities Available Electricity Connected, Natural Gas Available, Sewer Available, Separate Meters, Water Available, Cable Available
Water Access Desc Public
Roof Type Asphalt
Porch Covered
Garage Yes
Building
Lot Description Sprinkler System
Dwelling Type House
Foundation Slab
Sewer Public Sewer
Water Public
Level or Stories Two
Schools
Elementary Schools Mathews
Middle Schools Schimelpfe
High Schools Clark
School District Plano Isd
Others
HOA Name he Estates of Forest Creek
Tax ID R221600D00101
Security Features Security System Owned,Fire Alarm
Special Listing Condition Standard
Virtual Tour https://www.propertypanorama.com/instaview/ntreis/20983652
"Molly's job is to find and attract mastery-based agents to the office, protect the culture, and make sure everyone is happy! "






