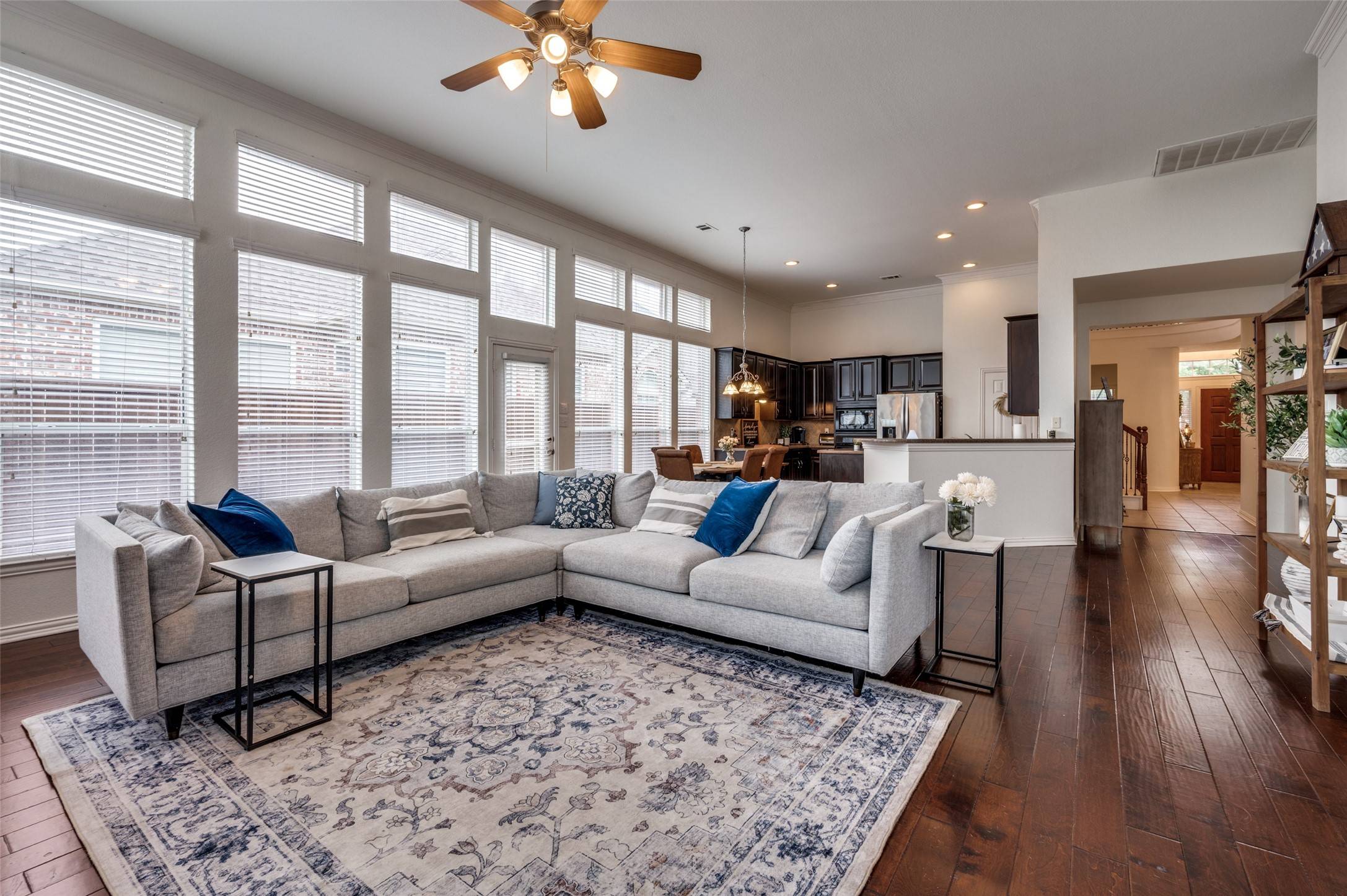4 Beds
3 Baths
3,362 SqFt
4 Beds
3 Baths
3,362 SqFt
OPEN HOUSE
Sun Jun 29, 2:00pm - 4:00pm
Key Details
Property Type Single Family Home
Sub Type Single Family Residence
Listing Status Active
Purchase Type For Sale
Square Footage 3,362 sqft
Price per Sqft $207
Subdivision Heritage Lakes Ph 2
MLS Listing ID 20984586
Style Traditional,Detached
Bedrooms 4
Full Baths 3
HOA Fees $690/qua
HOA Y/N Yes
Year Built 2002
Lot Size 6,316 Sqft
Acres 0.145
Property Sub-Type Single Family Residence
Property Description
The main floor features a luxurious split master suite with dual walk-in closets and a spa-like bath, as well as a private guest suite, making it ideal for multi-generational living. Upstairs, enjoy a large game room, sturdy area, and two additional bedrooms connected by a Jack-and-Jill bath.
Located in the highly rated Lewisville ISD and just minutes from Legacy West, The Star, and major highways, this home offers luxury, comfort, and convenience in one of Frisco's most sought-after neighborhoods.
Location
State TX
County Denton
Community Curbs, Sidewalks
Direction From the North Dallas toll exit, Lebanon and go west just past Legacy. Check in with the guard at the gated entry. Google Maps works well for this address.
Interior
Interior Features Decorative/Designer Lighting Fixtures, High Speed Internet, Cable TV, Walk-In Closet(s)
Heating Central, Electric
Cooling Central Air, Ceiling Fan(s), Electric
Flooring Carpet, Ceramic Tile, Wood
Fireplaces Number 1
Fireplaces Type Gas Log, Masonry, Wood Burning
Fireplace Yes
Window Features Window Coverings
Appliance Dishwasher, Electric Oven, Gas Cooktop, Disposal, Gas Water Heater, Microwave, Vented Exhaust Fan
Exterior
Exterior Feature Rain Gutters
Parking Features Alley Access, Door-Single, Driveway, Garage, Garage Door Opener, Garage Faces Rear
Garage Spaces 2.0
Carport Spaces 2
Fence Fenced, Wood
Pool None
Community Features Curbs, Sidewalks
Utilities Available Sewer Available, Water Available, Cable Available
Water Access Desc Public
Roof Type Composition
Porch Covered
Garage Yes
Building
Lot Description Interior Lot, Landscaped, Sprinkler System, Few Trees
Dwelling Type House
Foundation Slab
Sewer Public Sewer
Water Public
Level or Stories Two
Schools
Elementary Schools Hicks
Middle Schools Arborcreek
High Schools Hebron
School District Lewisville Isd
Others
HOA Name Heritage Lakes Homeowners Association
HOA Fee Include All Facilities,Maintenance Structure
Tax ID R224986
Security Features Security System Leased,Security System,Carbon Monoxide Detector(s),Fire Alarm,Smoke Detector(s),Security Service
Special Listing Condition Standard
Virtual Tour https://www.propertypanorama.com/instaview/ntreis/20984586
"Molly's job is to find and attract mastery-based agents to the office, protect the culture, and make sure everyone is happy! "






