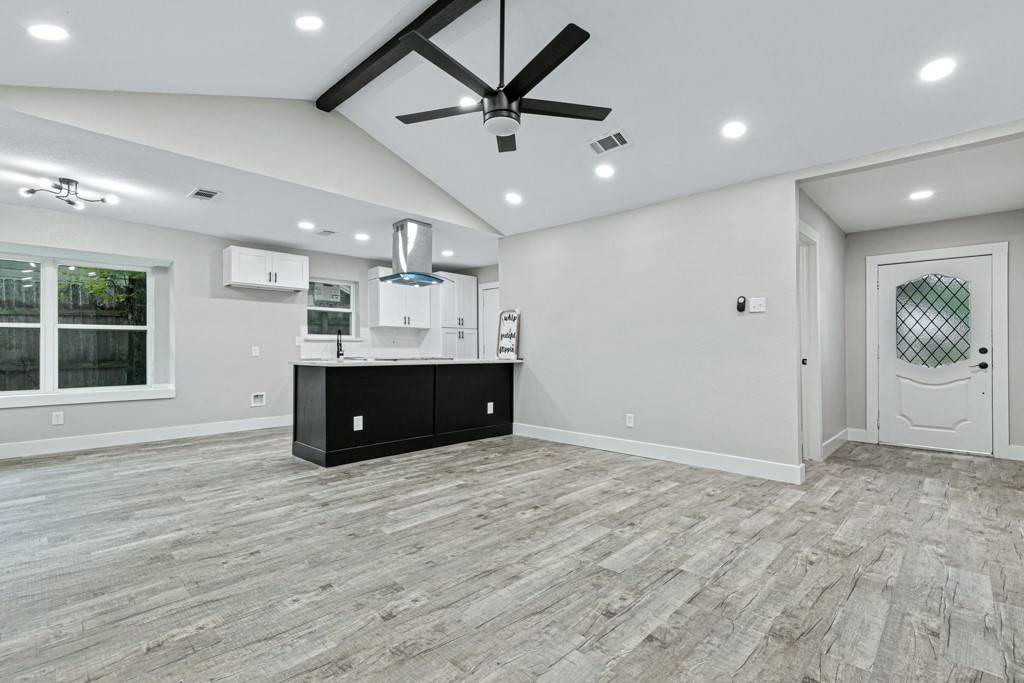$299,997
$299,997
For more information regarding the value of a property, please contact us for a free consultation.
4 Beds
2 Baths
1,351 SqFt
SOLD DATE : 07/08/2022
Key Details
Sold Price $299,997
Property Type Single Family Home
Sub Type Single Family Residence
Listing Status Sold
Purchase Type For Sale
Square Footage 1,351 sqft
Price per Sqft $222
Subdivision El Tierra Estates
MLS Listing ID 20074963
Sold Date 07/08/22
Style Detached
Bedrooms 4
Full Baths 2
HOA Y/N No
Year Built 1973
Annual Tax Amount $4,384
Lot Size 7,187 Sqft
Acres 0.165
Property Sub-Type Single Family Residence
Property Description
Beautiful completely remodeled, modern, move-in ready home! Large living area with open floor concept, vaulted ceilings with a floor-to-ceiling electric chimney overlooking the kitchen with quartz countertops and luminous lighting. Four bedrooms with spacious closets and two full lavish bathrooms. Recently installed roof, HVAC, kitchen and bath counters, windows, fresh paint throughout, flooring, and much more, practically a new home! Located in a suburban neighborhood and walking distance from Rutherford Elementary School, Rutherford Recreation Center and 5 mins from the Valley Creek Park. Come and take a tour!
Location
State TX
County Dallas
Community Sidewalks
Direction Turn right onto E Cartwright Rd, Turn left onto Pioneer Rd, Turn right onto Narcissus Ln, Road name changes to Darnel Dr, Turn right onto Hillwood Dr, and arrive at Hillwood Dr where your destination is on the right.
Interior
Interior Features Decorative/Designer Lighting Fixtures, Kitchen Island, Vaulted Ceiling(s)
Heating None
Cooling Ceiling Fan(s)
Flooring Laminate
Fireplaces Number 1
Fireplaces Type Electric, Living Room
Fireplace Yes
Window Features Bay Window(s)
Appliance Dishwasher, Electric Range, Disposal, Microwave
Laundry Washer Hookup, Electric Dryer Hookup, Laundry in Utility Room
Exterior
Parking Features Additional Parking, Alley Access, Door-Multi, Driveway, Garage Faces Front, Garage
Garage Spaces 2.0
Fence Wood
Pool None
Community Features Sidewalks
Utilities Available Sewer Available, Water Available
Water Access Desc Public
Roof Type Composition
Garage Yes
Building
Lot Description Back Yard, Lawn, Few Trees
Foundation Slab
Sewer Public Sewer
Water Public
Level or Stories One
Schools
Elementary Schools Rutherford
Middle Schools Agnew
High Schools Mesquite
School District Mesquite Isd
Others
Tax ID 38085500010230000
Financing Conventional
Special Listing Condition Standard
Read Less Info
Want to know what your home might be worth? Contact us for a FREE valuation!

Our team is ready to help you sell your home for the highest possible price ASAP
"Molly's job is to find and attract mastery-based agents to the office, protect the culture, and make sure everyone is happy! "






