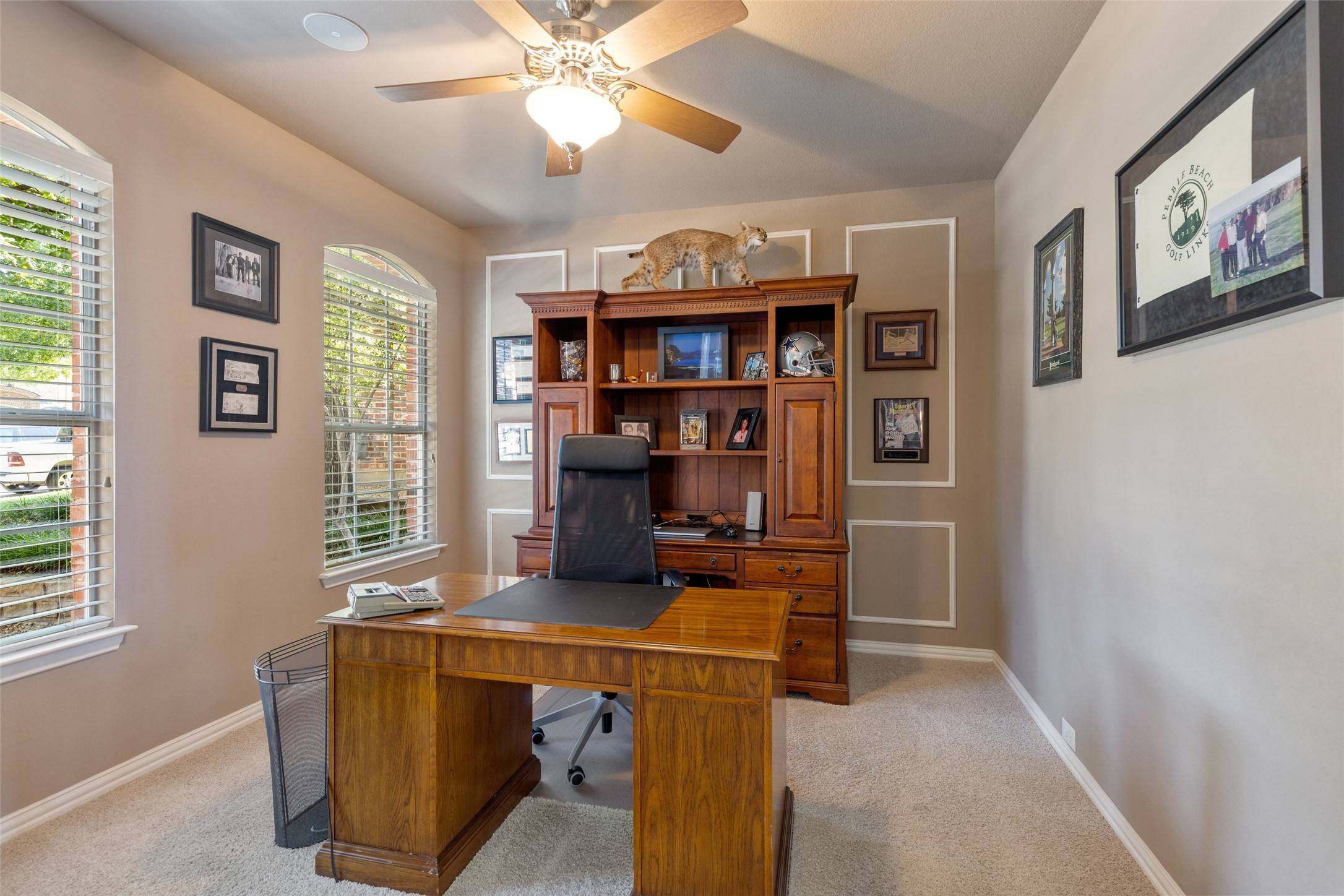$685,000
$685,000
For more information regarding the value of a property, please contact us for a free consultation.
4 Beds
4 Baths
3,518 SqFt
SOLD DATE : 09/21/2022
Key Details
Sold Price $685,000
Property Type Single Family Home
Sub Type Single Family Residence
Listing Status Sold
Purchase Type For Sale
Square Footage 3,518 sqft
Price per Sqft $194
Subdivision Castlewood
MLS Listing ID 20104360
Sold Date 09/21/22
Style Traditional,Detached
Bedrooms 4
Full Baths 3
Half Baths 1
HOA Fees $54/ann
HOA Y/N Yes
Year Built 2001
Lot Size 7,840 Sqft
Acres 0.18
Lot Dimensions 65x125
Property Sub-Type Single Family Residence
Property Description
Rare find!! Exceptionally pristine and fresh ONE owner home on a quiet cul-de-sac lot with mature heritage trees. Functional floor plan with split study and dining areas. Two story ceiling height and wall of windows in the living area --- all overlook the kitchen, nook & backyard. Upstairs boasts 3 bedrooms, game room & media room. Oversized primary bedroom with quality millwork and ceiling treatment. Primary bedroom has great wall space and sitting area. Island kitchen is fit for a chef! Amazing storage and room for expansion upstairs too! Be impressed by the maintenance and care in this quality Drees Custom Home. Many upgrades include: AC & Heat, hot water heater, dual ovens, microwave, roof, fence, paint, refinished wood floors. Enjoy Castlewood neighborhood with swimming pool, tennis, greenbelts, parks, playground & clubhouse. Footsteps from the best shopping at 407 & 2499 including Whole Foods, restaurants, bookstore & specialty luxury retail. Heavily treed subdivision.
Location
State TX
County Denton
Community Clubhouse, Fenced Yard, Playground, Pool, Sidewalks, Tennis Court(S), Trails/Paths, Curbs
Direction From 407 heading North on 2499: Turn left at Castlewood Blvd. Turn left at Wentworth Way. Turn Right on Fairfield Ln Turn Right on Brighton. Property is in the middle of the beautiful culdesac on the right.
Interior
Interior Features Built-in Features, Decorative/Designer Lighting Fixtures, Double Vanity, Eat-in Kitchen, High Speed Internet, Kitchen Island, Open Floorplan, Pantry, Walk-In Closet(s), Wired for Sound
Heating Central, Natural Gas, Zoned
Cooling Central Air, Ceiling Fan(s), Electric, Zoned
Flooring Carpet, Ceramic Tile, Wood
Fireplaces Number 1
Fireplaces Type Gas Log, Gas Starter, Masonry
Equipment Home Theater, Irrigation Equipment
Fireplace Yes
Appliance Some Gas Appliances, Dishwasher, Gas Cooktop, Disposal, Gas Water Heater, Microwave, Plumbed For Gas, Plumbed For Ice Maker
Exterior
Exterior Feature Rain Gutters, Storage
Parking Features Door-Single, Garage Faces Front, Garage, Garage Door Opener, Garage Faces Side
Garage Spaces 2.0
Fence Wood
Pool None, Community
Community Features Clubhouse, Fenced Yard, Playground, Pool, Sidewalks, Tennis Court(s), Trails/Paths, Curbs
Utilities Available Cable Available, Electricity Available, Natural Gas Available, Sewer Available, Separate Meters, Water Available
Water Access Desc Public
Roof Type Composition
Topography Hill
Garage Yes
Building
Lot Description Back Yard, Cul-De-Sac, Interior Lot, Lawn, Rolling Slope, Many Trees, Sprinkler System
Foundation Slab
Sewer Public Sewer
Water Public
Level or Stories Two
Schools
Elementary Schools Heritage
Middle Schools Briarhill
High Schools Marcus
School District Lewisville Isd
Others
HOA Name Castlewood HOA
HOA Fee Include All Facilities,Association Management
Senior Community No
Tax ID R201020
Financing VA
Special Listing Condition Standard
Read Less Info
Want to know what your home might be worth? Contact us for a FREE valuation!

Our team is ready to help you sell your home for the highest possible price ASAP
"Molly's job is to find and attract mastery-based agents to the office, protect the culture, and make sure everyone is happy! "






