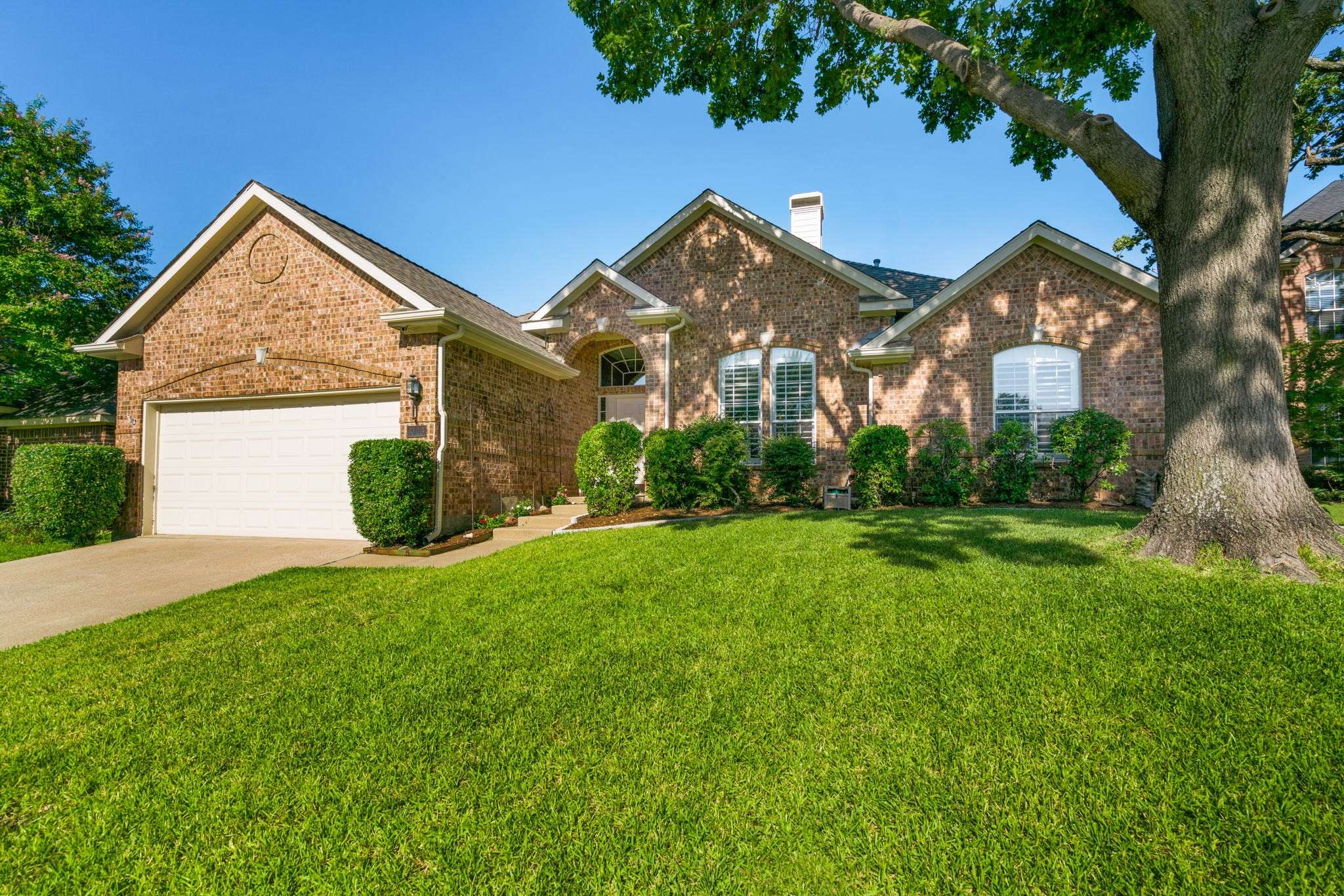$549,900
$549,900
For more information regarding the value of a property, please contact us for a free consultation.
3 Beds
2 Baths
2,863 SqFt
SOLD DATE : 09/01/2022
Key Details
Sold Price $549,900
Property Type Single Family Home
Sub Type Single Family Residence
Listing Status Sold
Purchase Type For Sale
Square Footage 2,863 sqft
Price per Sqft $192
Subdivision Highland Shores Ph 13P
MLS Listing ID 20097870
Sold Date 09/01/22
Style Traditional,Detached
Bedrooms 3
Full Baths 2
HOA Fees $69/ann
HOA Y/N Yes
Year Built 1997
Annual Tax Amount $9,050
Lot Size 9,583 Sqft
Acres 0.22
Property Sub-Type Single Family Residence
Property Description
Original owners! Immaculate, well maintained and loved 3 bedroom, 2 bath home with lots of natural lighting and upgrades galore. Large bonus room upstairs that could be 4th bedroom, game room or media room. Beautiful stone floors that look like brick in the entry, kitchen and breakfast area. Wood floors throughout the rest of the house and on the stairs. The kitchen is open to the family room and offers granite counter tops and stone backsplash, farmhouse sink, lots of cabinets and island with seating perfect for entertaining. Master bedroom has window seat that is great to sit and enjoy looking at the pool. The recently updated master bath offers huge master shower, 2 sinks and large walk in closet with built in cabinets. 2 spacious guest bedrooms are split from the master bedroom. So much to enjoy including the sparkling gunite pool, beautifully landscaped yard and mature trees plus so much more!
Location
State TX
County Denton
Community Clubhouse, Pool, Tennis Court(S)
Direction 2499 to Highland Shores Blvd; Right on Creekhaven; Right on Southwood. House is on the right. Sign in the yard.
Interior
Interior Features Decorative/Designer Lighting Fixtures, Granite Counters, High Speed Internet, Kitchen Island, Open Floorplan, Pantry, Cable TV, Vaulted Ceiling(s), Walk-In Closet(s)
Heating Central, Fireplace(s), Natural Gas, Zoned
Cooling Central Air, Ceiling Fan(s), Electric, Zoned
Flooring See Remarks
Fireplaces Number 1
Fireplaces Type Gas Log
Fireplace Yes
Window Features Window Coverings
Appliance Dishwasher, Electric Cooktop, Electric Oven, Disposal, Microwave
Laundry Washer Hookup, Electric Dryer Hookup, Gas Dryer Hookup, Laundry in Utility Room
Exterior
Exterior Feature Rain Gutters
Parking Features Door-Single, Garage Faces Front, Garage, Garage Door Opener
Garage Spaces 2.0
Fence Brick, Wood
Pool Gunite, In Ground, Pool, Pool/Spa Combo, Community
Community Features Clubhouse, Pool, Tennis Court(s)
Utilities Available Electricity Connected, Natural Gas Available, Sewer Available, Separate Meters, Water Available, Cable Available
Water Access Desc Public
Roof Type Composition
Garage Yes
Building
Lot Description Back Yard, Interior Lot, Irregular Lot, Lawn, Landscaped, Subdivision, Sprinkler System, Few Trees
Foundation Slab
Sewer Public Sewer
Water Public
Level or Stories Two
Schools
Elementary Schools Heritage
Middle Schools Briarhill
High Schools Marcus
School District Lewisville Isd
Others
HOA Name Highland Shores Owners Association
HOA Fee Include All Facilities,Association Management
Tax ID R181013
Financing VA
Special Listing Condition Standard
Read Less Info
Want to know what your home might be worth? Contact us for a FREE valuation!

Our team is ready to help you sell your home for the highest possible price ASAP
"Molly's job is to find and attract mastery-based agents to the office, protect the culture, and make sure everyone is happy! "






