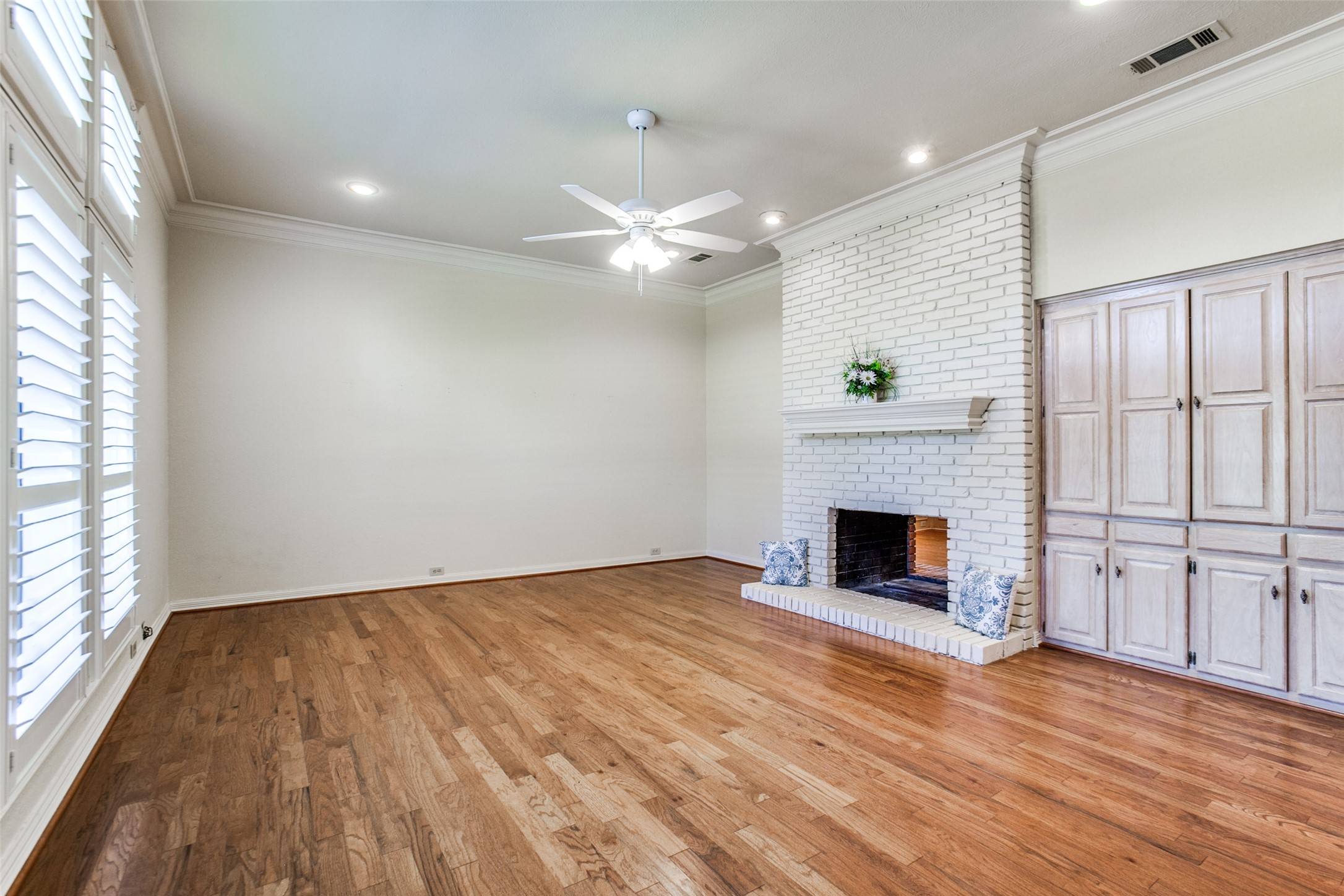$510,000
$510,000
For more information regarding the value of a property, please contact us for a free consultation.
4 Beds
3 Baths
2,574 SqFt
SOLD DATE : 12/09/2022
Key Details
Sold Price $510,000
Property Type Single Family Home
Sub Type Single Family Residence
Listing Status Sold
Purchase Type For Sale
Square Footage 2,574 sqft
Price per Sqft $198
Subdivision Foxboro Add Sec Two
MLS Listing ID 20119176
Sold Date 12/09/22
Style Traditional,Detached
Bedrooms 4
Full Baths 3
HOA Y/N No
Year Built 1987
Annual Tax Amount $6,952
Lot Size 7,840 Sqft
Acres 0.18
Lot Dimensions 88x125
Property Sub-Type Single Family Residence
Property Description
You won't want to miss this beautiful home located in scenic Foxboro in Northeast Richardson and PLANO SCHOOLS! From the beautiful drive-up to the lush backyard, this special home offers incredible ceilings, skylights, and a stylish updated interior...no carpet! Tile and wood flooring, wide plantation shutters, plus three full baths finished with granite. The granite kitchen features abundant cabinets & a breakfast bar, ideal for entertaining & family gatherings! A large see-thru fireplace, and hidden wet bar cabinet, both serve the gracious living room & family room. Breathtaking master suite with cathedral ceiling includes a TV alcove & huge atrium bath with separate vanities, jet tub, & large shower. Two secondary bedrooms with walk-in closets share a J and J bath, & the splilt guest bedroom and full bath is located near the kitchen. All this plus a fabulous patio cover, trees & gardens, side yard shed, & electric gate for privacy! It's all there!
Location
State TX
County Collin
Direction East on Renner from 75, turn right (south) on Owens, street is 5th turn on your right
Rooms
Other Rooms Shed(s)
Interior
Interior Features Wet Bar, Built-in Features, Chandelier, Cathedral Ceiling(s), Decorative/Designer Lighting Fixtures, Granite Counters, High Speed Internet, Open Floorplan, Pantry, Cable TV, Vaulted Ceiling(s), Walk-In Closet(s)
Heating Central, Natural Gas
Cooling Central Air, Ceiling Fan(s), Electric
Flooring Ceramic Tile, Wood
Fireplaces Number 1
Fireplaces Type Family Room, Gas Starter, Living Room, Masonry, See Through, Wood Burning
Fireplace Yes
Window Features Plantation Shutters,Skylight(s),Window Coverings
Appliance Convection Oven, Double Oven, Dishwasher, Electric Oven, Disposal, Refrigerator
Laundry Laundry in Utility Room
Exterior
Exterior Feature Garden, Private Yard, Rain Gutters
Parking Features Alley Access, Door-Multi, Garage, Inside Entrance, Garage Faces Rear
Garage Spaces 2.0
Fence Electric, Wood
Pool None
Utilities Available Sewer Available, Water Available, Cable Available
Water Access Desc Public
Roof Type Composition
Porch Covered
Garage Yes
Building
Lot Description Interior Lot, Landscaped, Level, Many Trees, Subdivision, Sprinkler System
Foundation Slab
Sewer Public Sewer
Water Public
Level or Stories One
Additional Building Shed(s)
Schools
Elementary Schools Mendenhall
Middle Schools Bowman
High Schools Williams
School District Plano Isd
Others
Tax ID R019800800101
Financing Conventional
Special Listing Condition Standard
Read Less Info
Want to know what your home might be worth? Contact us for a FREE valuation!

Our team is ready to help you sell your home for the highest possible price ASAP
"Molly's job is to find and attract mastery-based agents to the office, protect the culture, and make sure everyone is happy! "






