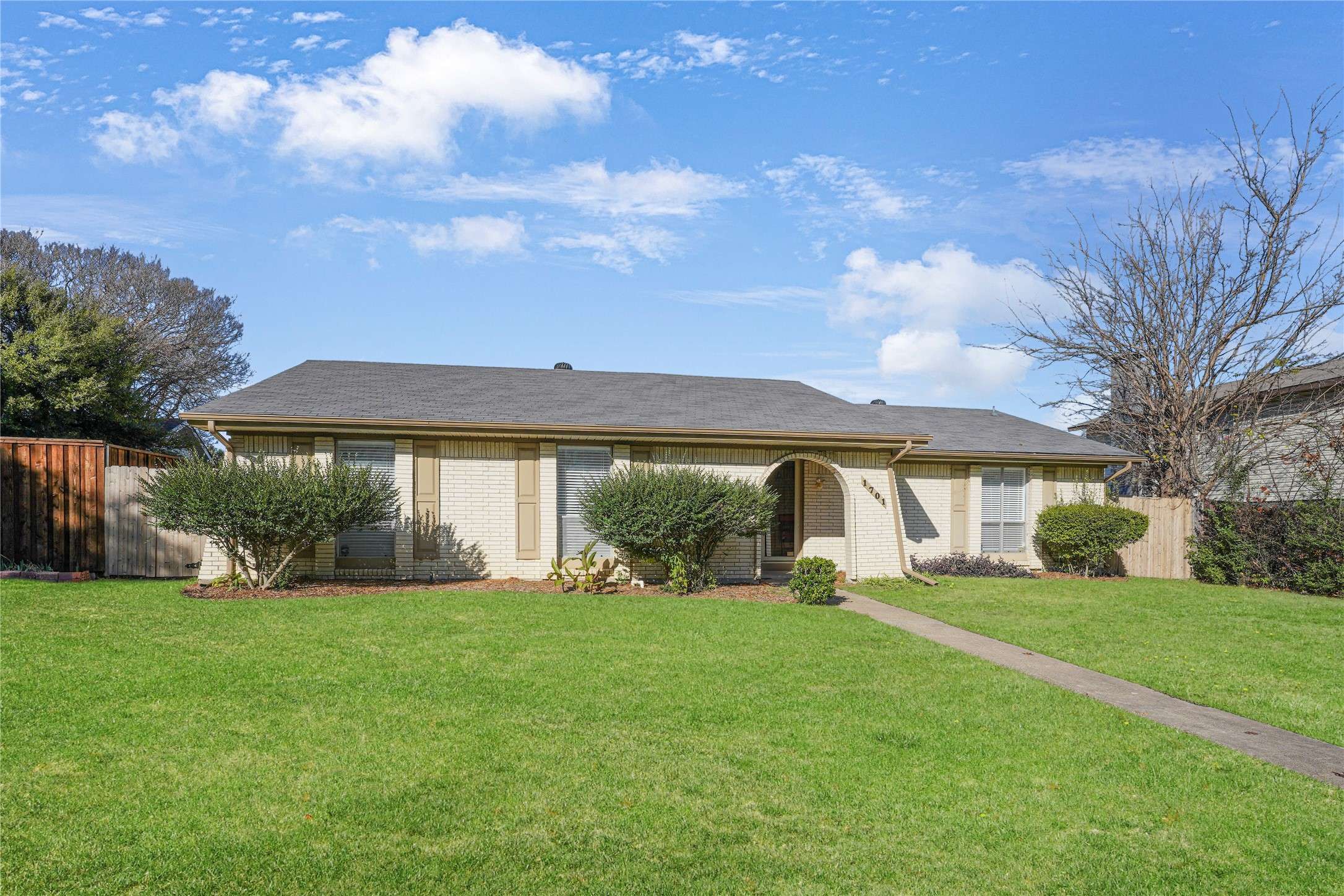$349,900
$349,900
For more information regarding the value of a property, please contact us for a free consultation.
3 Beds
2 Baths
1,620 SqFt
SOLD DATE : 02/24/2023
Key Details
Sold Price $349,900
Property Type Single Family Home
Sub Type Single Family Residence
Listing Status Sold
Purchase Type For Sale
Square Footage 1,620 sqft
Price per Sqft $215
Subdivision Arapaho East 04 1St Inst
MLS Listing ID 20223657
Sold Date 02/24/23
Style Traditional,Detached
Bedrooms 3
Full Baths 2
HOA Y/N No
Year Built 1974
Lot Size 9,104 Sqft
Acres 0.209
Property Sub-Type Single Family Residence
Property Description
Rare opportunity for this spacious home in the highly desired community of Arapaho East, in the popular Richardson ISD. This spacious home, with a nice contemporary design has 3 bedrooms, 2 bathrooms, large living room, and sits on a large lot on a beautiful tree lined street, and has a nice backyard with an oasis pool that you see as soon as you enter the front door and look out the glass sliding door, an oversized attached 2 car garage, and a very nice carport behind garage to help protect your vehicles from the Texas hailstorms and sun. City Jogging-Bike Trails Nearby. Would also make a nice addition to a rental portfolio or a 1031 exchange property. (yard grass has been edited greener)
Location
State TX
County Dallas
Direction GPS to 1701 Aurora Dr.
Interior
Interior Features Eat-in Kitchen, High Speed Internet, Open Floorplan, Cable TV, Vaulted Ceiling(s), Walk-In Closet(s)
Heating Central, Electric
Cooling Central Air, Ceiling Fan(s), Electric
Flooring Carpet, Ceramic Tile
Fireplaces Number 1
Fireplaces Type Decorative, Wood Burning
Fireplace Yes
Appliance Dishwasher, Electric Cooktop, Disposal, Vented Exhaust Fan
Laundry Washer Hookup, Electric Dryer Hookup, Laundry in Utility Room
Exterior
Parking Features Door-Multi, Garage, Oversized, Garage Faces Rear
Garage Spaces 2.0
Carport Spaces 2
Fence Wood
Pool Gunite, In Ground, Pool
Utilities Available Natural Gas Available, Other, Sewer Available, Separate Meters, Water Available, Cable Available
Water Access Desc Public
Roof Type Composition
Garage Yes
Building
Lot Description Interior Lot, Landscaped, Subdivision, Few Trees
Foundation Slab
Sewer Public Sewer
Water Public
Level or Stories One
Schools
Elementary Schools Yale
High Schools Berkner
School District Richardson Isd
Others
Senior Community No
Tax ID 42007500280290000
Security Features Other,Smoke Detector(s)
Financing Conventional
Special Listing Condition Standard
Read Less Info
Want to know what your home might be worth? Contact us for a FREE valuation!

Our team is ready to help you sell your home for the highest possible price ASAP
"Molly's job is to find and attract mastery-based agents to the office, protect the culture, and make sure everyone is happy! "






