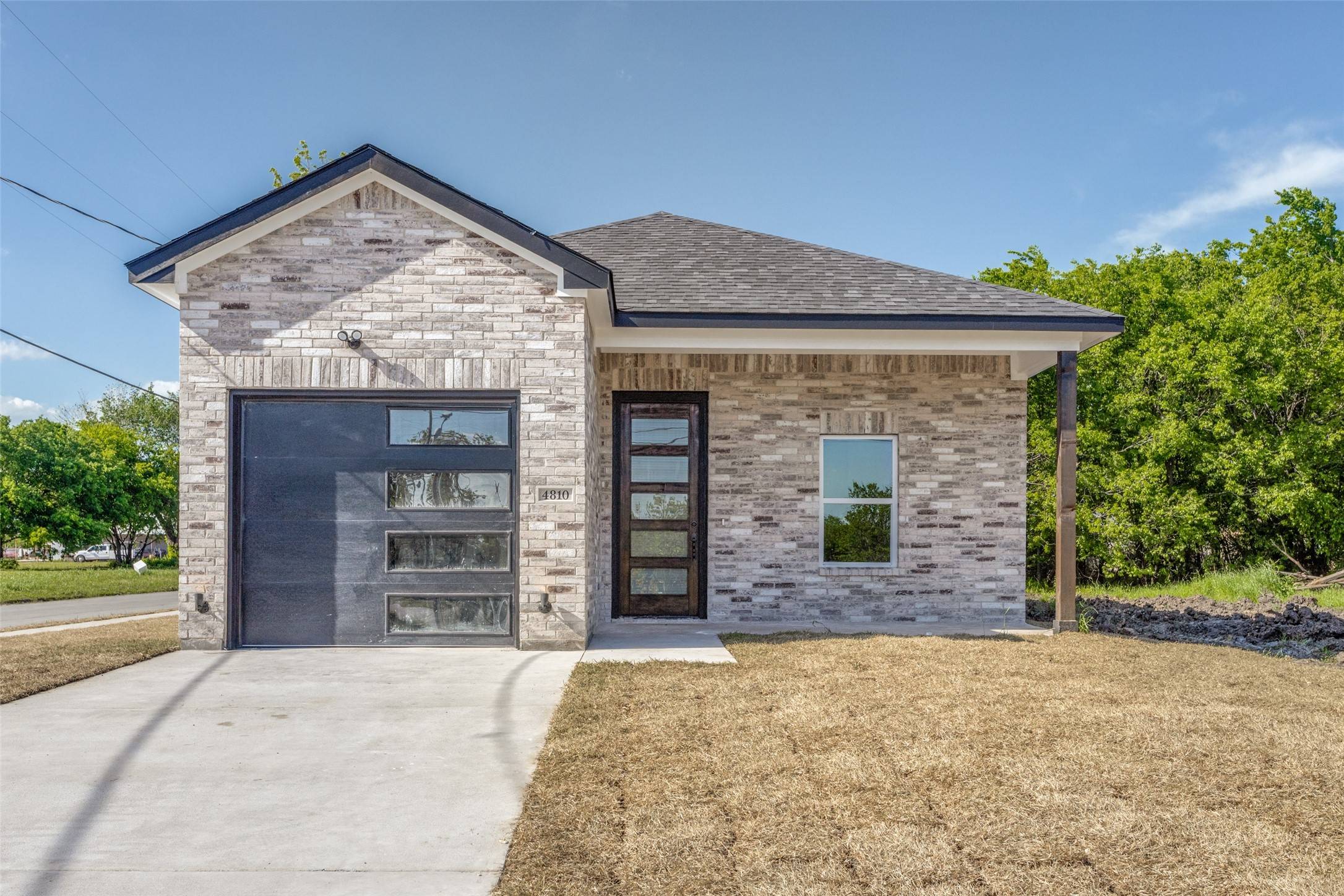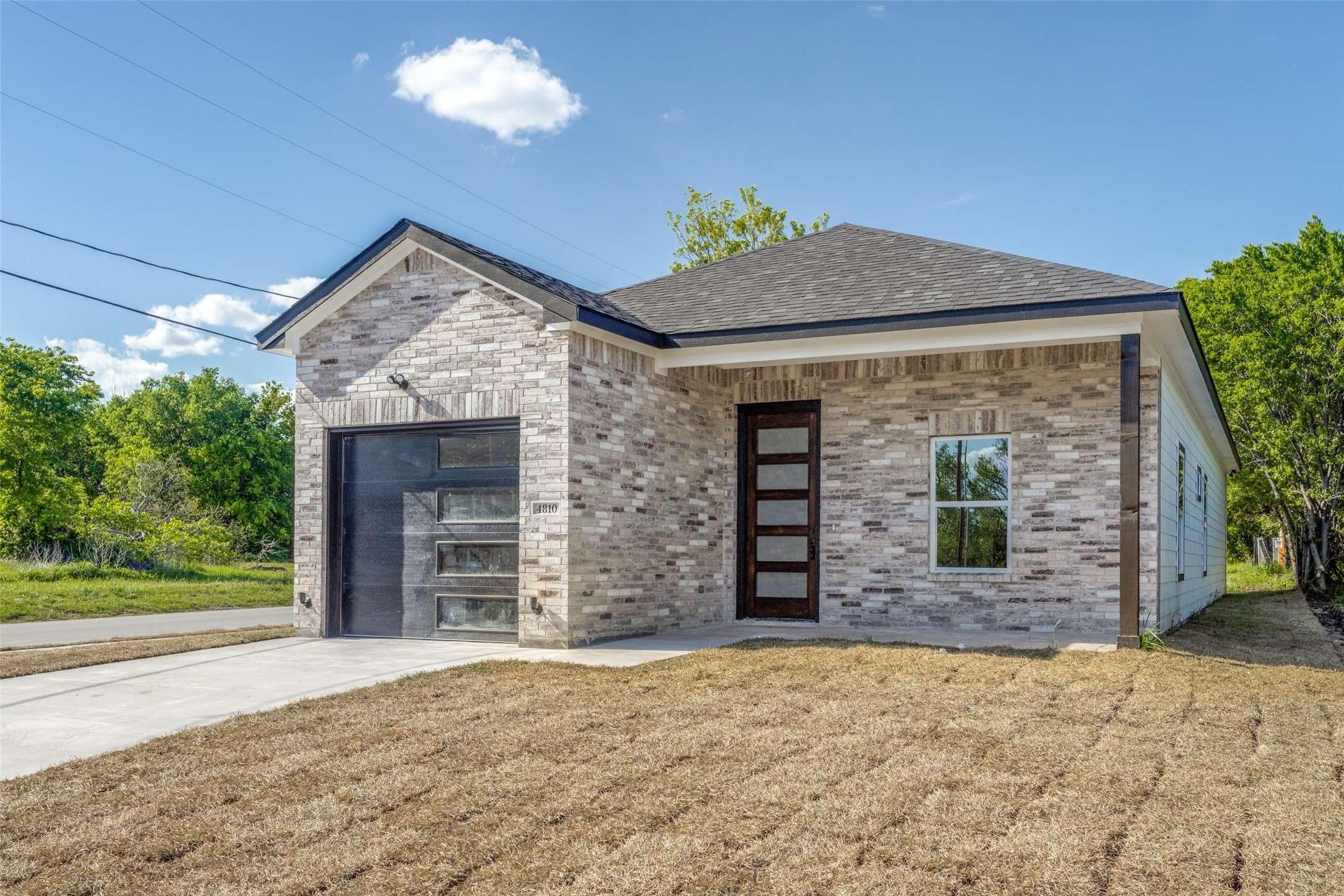$265,000
$265,000
For more information regarding the value of a property, please contact us for a free consultation.
3 Beds
2 Baths
1,540 SqFt
SOLD DATE : 05/26/2023
Key Details
Sold Price $265,000
Property Type Single Family Home
Sub Type Single Family Residence
Listing Status Sold
Purchase Type For Sale
Square Footage 1,540 sqft
Price per Sqft $172
Subdivision College Hill Addition
MLS Listing ID 20293369
Sold Date 05/26/23
Style Detached
Bedrooms 3
Full Baths 2
HOA Y/N No
Year Built 2023
Annual Tax Amount $252
Lot Size 7,971 Sqft
Acres 0.183
Lot Dimensions 50x160
Property Sub-Type Single Family Residence
Property Description
Come and see this is a BRAND NEW, ELEGANT, and MODERN CONSTRUCTION with an open floor plan. It has 3
bedrooms, 10 Foot Ceilings throughout the house, electric fireplace, elegant quartz countertops, custom-built cabinets,
tile and Luxury Water Proof Vinyl Flooring. Decorative lighting and Luxury pendant lights. Kitchen island. Master
Bedroom closet has a huge walk-in closet. Bathroom shower and bathtub have decorative accents, glass door on master shower. Tankless Water
Heater. Stainless steel Barn Door rails, Crown molding. Exterior brick with spotlights, garage door motor. The house also comes with a 10
YEAR WARRANTY. Realtors must attend showings. Information deemed reliable, but not guaranteed.
Location
State TX
County Hunt
Community Sidewalks
Direction Take I-30 E and take exit 93. Follow I-30 Frontage Rd and continue on Joe Ramsey Blvd. N, turn right on Lee St, right on Craddock St, left on Washington St.
Interior
Interior Features Decorative/Designer Lighting Fixtures, Granite Counters, High Speed Internet, Kitchen Island, Open Floorplan, Pantry, Walk-In Closet(s)
Heating Central, Electric, Fireplace(s)
Cooling Central Air, Ceiling Fan(s), Electric
Flooring Ceramic Tile, Laminate
Fireplaces Number 1
Fireplaces Type Decorative, Electric, Living Room
Fireplace Yes
Appliance Dishwasher, Electric Range, Disposal, Tankless Water Heater
Exterior
Parking Features Concrete, Garage Faces Front, Garage, Garage Door Opener
Garage Spaces 1.0
Pool None
Community Features Sidewalks
Utilities Available Cable Available, Electricity Connected, Phone Available, Sewer Available, Water Available
Water Access Desc Public
Roof Type Composition
Porch Covered
Garage Yes
Building
Lot Description Corner Lot
Foundation Slab
Sewer Public Sewer
Water Public
Level or Stories One
Schools
Elementary Schools Bowie
Middle Schools Greenville
High Schools Greenville
School District Greenville Isd
Others
Tax ID 42051
Financing Conventional
Special Listing Condition Builder Owned
Read Less Info
Want to know what your home might be worth? Contact us for a FREE valuation!

Our team is ready to help you sell your home for the highest possible price ASAP
"Molly's job is to find and attract mastery-based agents to the office, protect the culture, and make sure everyone is happy! "






