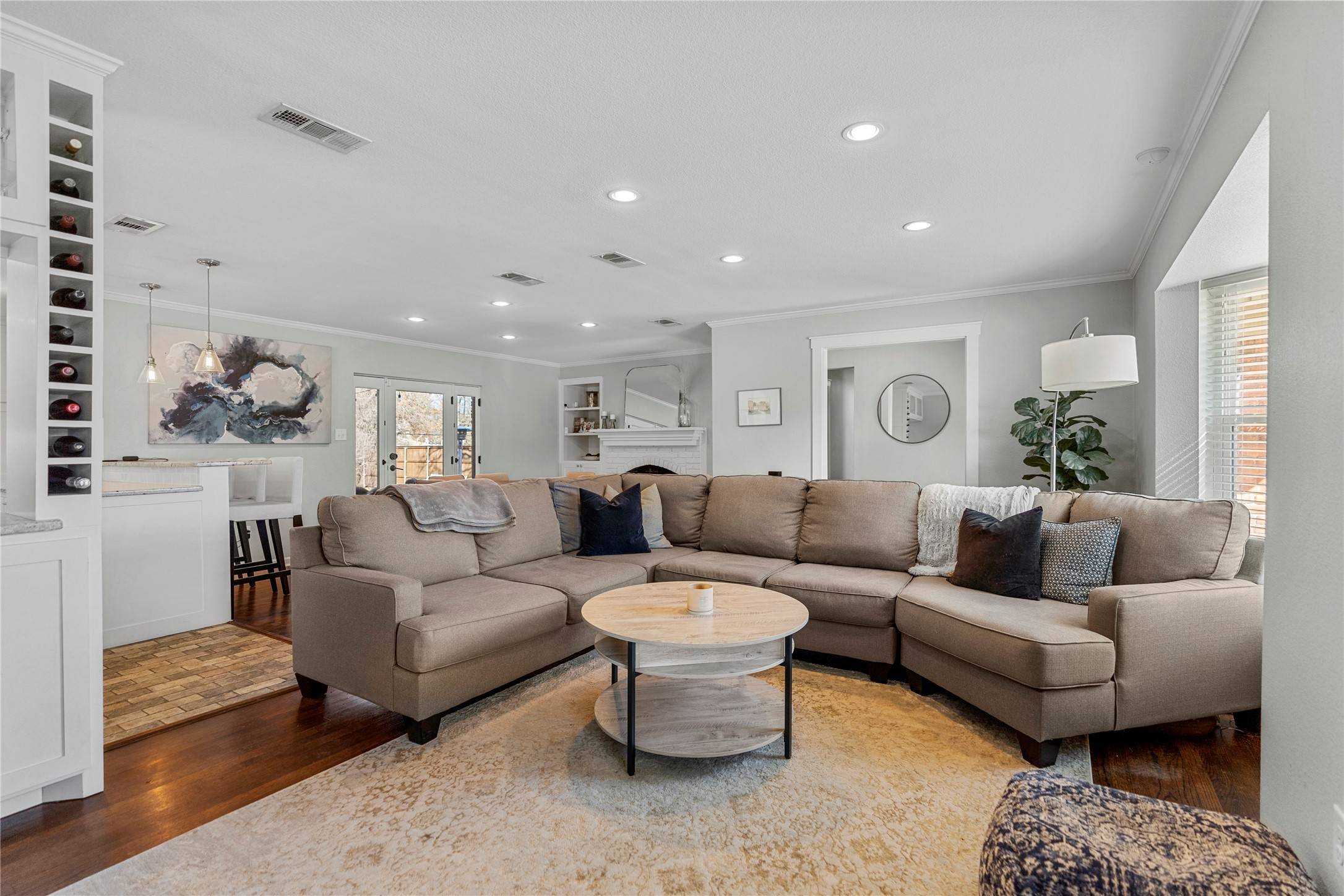$645,000
$645,000
For more information regarding the value of a property, please contact us for a free consultation.
3 Beds
2 Baths
1,749 SqFt
SOLD DATE : 03/21/2024
Key Details
Sold Price $645,000
Property Type Single Family Home
Sub Type Single Family Residence
Listing Status Sold
Purchase Type For Sale
Square Footage 1,749 sqft
Price per Sqft $368
Subdivision Merriman Park
MLS Listing ID 20505881
Sold Date 03/21/24
Style Contemporary/Modern,Detached
Bedrooms 3
Full Baths 2
HOA Y/N No
Year Built 1959
Annual Tax Amount $13,645
Lot Size 0.296 Acres
Acres 0.296
Property Sub-Type Single Family Residence
Property Description
Welcome to Merriman Park, where you'll discover a captivating 3-bedroom home filled with character and modern amenities. This residence offers a delightful open interior adorned with hardwood floors, recessed lighting, crown molding, and a gas fireplace that sets the perfect ambiance. The kitchen boasts granite countertops, custom cabinetry, and stainless steel appliances, an ideal space for hosting dinner parties or enjoying family meals. Large primary bedroom, with an en-suite bathroom and a spacious walk-in closet. The house underwent a complete remodel in 2014, ensuring all-new electrical, plumbing, and major systems. Additional bedrooms, are perfect for family members or guests, and an extensive, private backyard is a hidden oasis, offering plenty of space for outdoor activities and entertainment. Merriman Park is a fantastic neighborhood, with easy access to White Rock Trail, the Alamo Draft House, Top Golf, and various local amenities.
Location
State TX
County Dallas
Community Curbs, Playground, Trails/Paths, Sidewalks
Direction From Dallas, take US-75N to TX-12 Loop NW Hwy. Turn left onto Abrams Rd, then turn right onto Larmanda St. Turn left onto Wakefield St.
Interior
Interior Features Built-in Features, Decorative/Designer Lighting Fixtures, Double Vanity, Eat-in Kitchen, Granite Counters, High Speed Internet, Kitchen Island, Open Floorplan, Pantry, Smart Home, Cable TV, Walk-In Closet(s), Wired for Sound
Heating Central
Cooling Attic Fan, Ceiling Fan(s), Electric
Flooring Hardwood, Tile
Fireplaces Number 1
Fireplaces Type Dining Room, Gas, Gas Log, Gas Starter, Masonry, Wood Burning
Fireplace Yes
Window Features Bay Window(s),Window Coverings
Appliance Some Gas Appliances, Gas Cooktop, Gas Oven, Gas Range, Plumbed For Gas, Refrigerator, Tankless Water Heater, Vented Exhaust Fan
Laundry Electric Dryer Hookup, Laundry in Utility Room
Exterior
Exterior Feature Barbecue, Outdoor Living Area, Private Yard, Rain Gutters
Parking Features Additional Parking, Direct Access, Garage, Garage Door Opener, Guest, Garage Faces Side, Side By Side
Garage Spaces 2.0
Fence Wood
Pool None
Community Features Curbs, Playground, Trails/Paths, Sidewalks
Utilities Available Natural Gas Available, Sewer Available, Separate Meters, Water Available, Cable Available
Water Access Desc Public
Roof Type Shingle
Porch Rear Porch, Covered, Deck, Patio
Garage Yes
Building
Lot Description Back Yard, Lawn, Landscaped, Sprinkler System, Few Trees
Foundation Pillar/Post/Pier
Sewer Public Sewer
Water Public
Level or Stories One
Schools
Elementary Schools Hotchkiss
Middle Schools Tasby
High Schools Conrad
School District Dallas Isd
Others
Tax ID 00000398986000000
Security Features Security System Leased,Security System,Carbon Monoxide Detector(s),Fire Alarm,Smoke Detector(s),Security Lights
Financing Conventional
Special Listing Condition Standard
Read Less Info
Want to know what your home might be worth? Contact us for a FREE valuation!

Our team is ready to help you sell your home for the highest possible price ASAP
"Molly's job is to find and attract mastery-based agents to the office, protect the culture, and make sure everyone is happy! "






