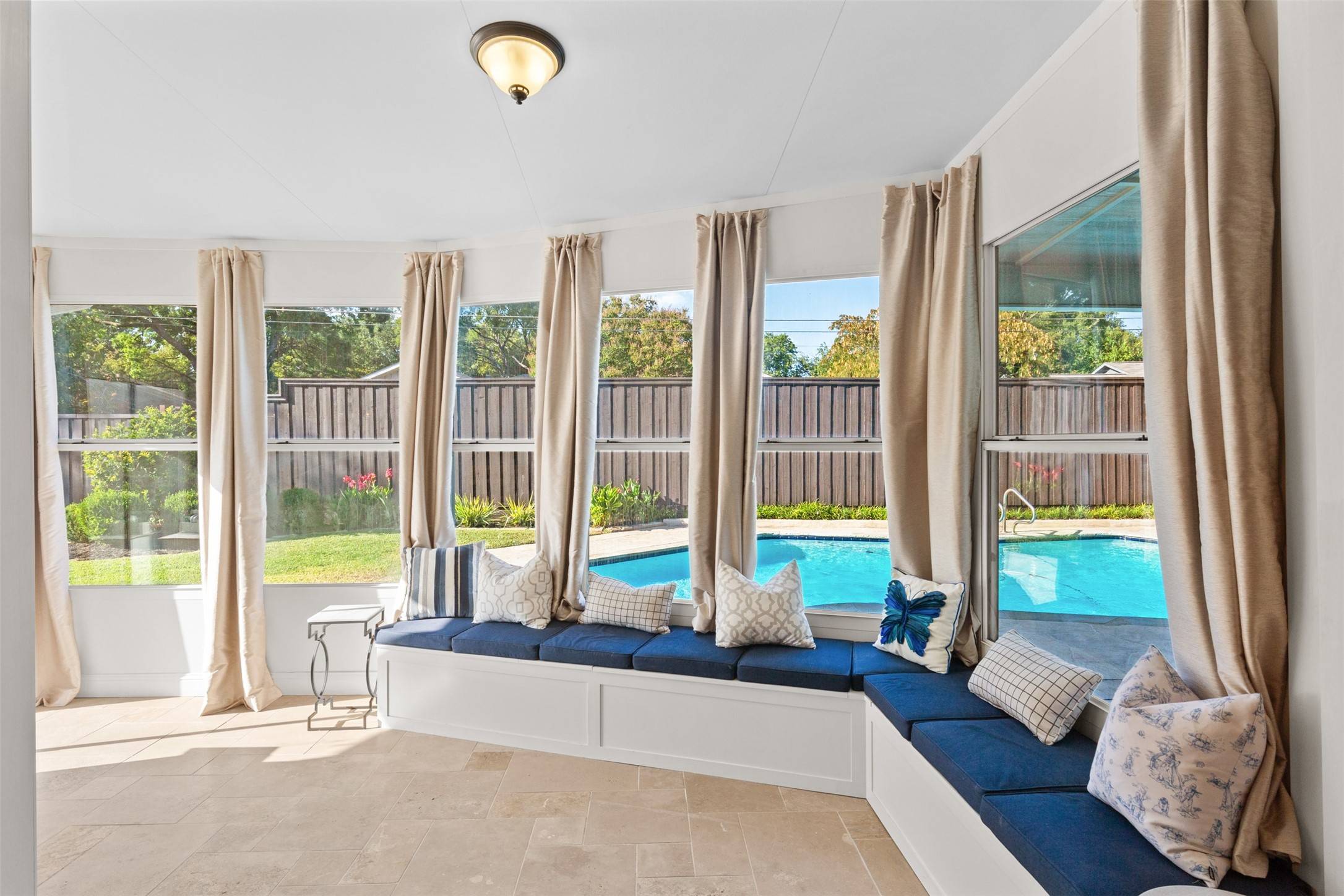$1,150,000
$1,150,000
For more information regarding the value of a property, please contact us for a free consultation.
4 Beds
4 Baths
3,496 SqFt
SOLD DATE : 10/28/2024
Key Details
Sold Price $1,150,000
Property Type Single Family Home
Sub Type Single Family Residence
Listing Status Sold
Purchase Type For Sale
Square Footage 3,496 sqft
Price per Sqft $328
Subdivision Glen Cove East Sec 01
MLS Listing ID 20734493
Sold Date 10/28/24
Style Traditional,Detached
Bedrooms 4
Full Baths 3
Half Baths 1
HOA Y/N No
Year Built 1970
Annual Tax Amount $15,571
Lot Size 0.301 Acres
Acres 0.301
Property Sub-Type Single Family Residence
Property Description
Beautifully updated 4 bed 3 and half bath home in sought after Private School Corridor on large lot with circle drive,pool,3 car garage,electronic gate and so much more!! Home boasts engineered hardwood and Travertine flooring, open concept with kitchen flanking multiple living and dining areas, built in bench in breakfast room, large walk in pantry, expansive island, induction range, wall of windows and bench in sunroom area, tons of storage, loft area with addtl room upstairs perfect for playroom,office,or media room, guest room with ensuite bathroom downstairs, master and 2 additional bedrooms upstairs, exquisitely remodeled master bath with stand alone tub, large sep shower and custom closet. Enjoy the outdoors with immaculate pool,covered patio, large yard,electronic gate leading into large driveway and oversized 3 car garage. Home conveniently located nearby private schools, as well as proximity to shopping,dining,major freeways and a short walk to the 1.5 Acre Glen Meadow Park.
Location
State TX
County Dallas
Community Park
Direction See GPS
Interior
Interior Features Cedar Closet(s), Cathedral Ceiling(s), Decorative/Designer Lighting Fixtures, Double Vanity, Eat-in Kitchen, High Speed Internet, Kitchen Island, Loft, Open Floorplan, Cable TV, Vaulted Ceiling(s), Walk-In Closet(s), Wired for Sound
Heating Central
Cooling Ceiling Fan(s)
Flooring Carpet, Ceramic Tile, Travertine, Wood
Fireplaces Number 1
Fireplaces Type Gas, Glass Doors, Gas Starter
Fireplace Yes
Window Features Bay Window(s),Window Coverings
Appliance Some Gas Appliances, Dishwasher, Electric Range, Disposal, Plumbed For Gas
Laundry Washer Hookup, Laundry in Utility Room
Exterior
Exterior Feature Private Yard, Rain Gutters
Parking Features Additional Parking, Alley Access, Circular Driveway, Concrete, Door-Multi, Driveway, Electric Gate, Garage, Garage Door Opener, Garage Faces Rear
Garage Spaces 3.0
Fence Wood
Pool Diving Board, Gunite, In Ground, Pool, Pool Sweep
Community Features Park
Utilities Available Sewer Available, Water Available, Cable Available
Water Access Desc Public
Roof Type Composition
Porch Covered
Garage Yes
Building
Lot Description Back Yard, Interior Lot, Lawn, Landscaped, Subdivision, Sprinkler System
Foundation Slab
Sewer Public Sewer
Water Public
Level or Stories Two
Schools
Elementary Schools Gooch
Middle Schools Marsh
High Schools White
School District Dallas Isd
Others
Senior Community No
Tax ID 00000808595540000
Security Features Security System Owned,Security System,Carbon Monoxide Detector(s),Smoke Detector(s)
Financing Conventional
Read Less Info
Want to know what your home might be worth? Contact us for a FREE valuation!

Our team is ready to help you sell your home for the highest possible price ASAP
"Molly's job is to find and attract mastery-based agents to the office, protect the culture, and make sure everyone is happy! "






