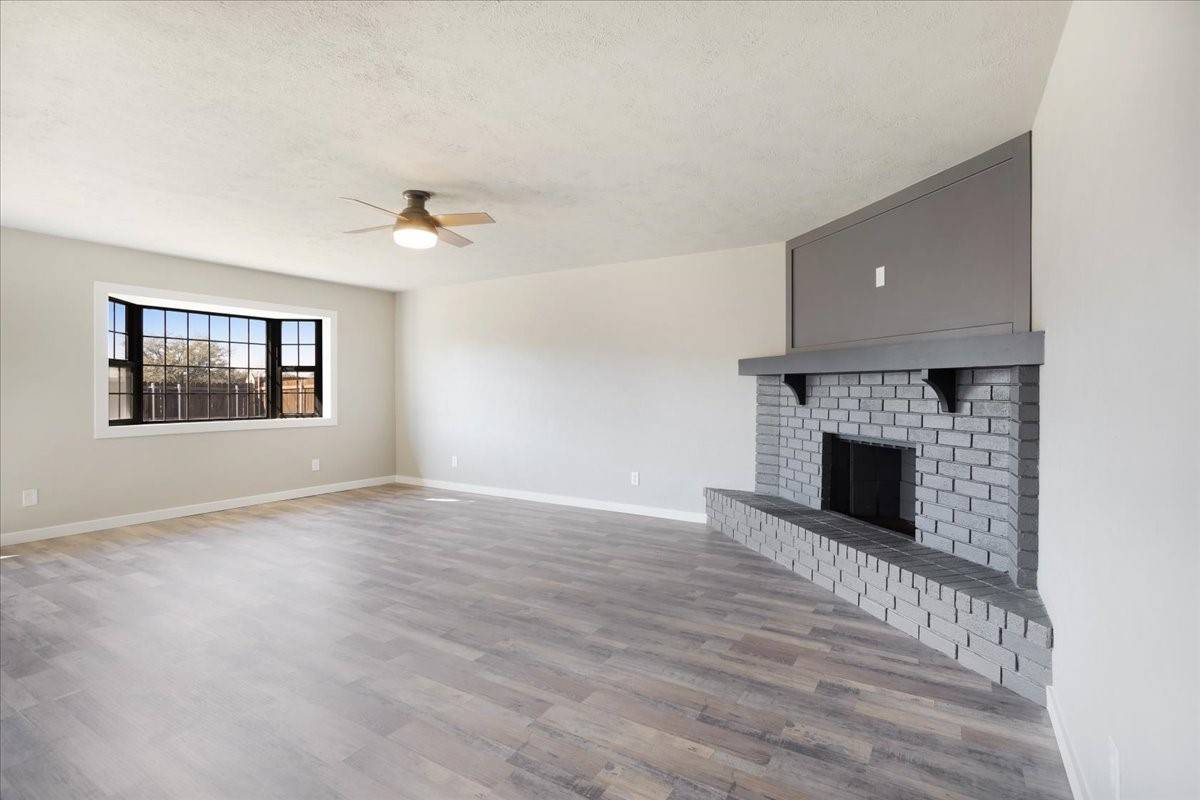$360,000
$360,000
For more information regarding the value of a property, please contact us for a free consultation.
4 Beds
2 Baths
1,525 SqFt
SOLD DATE : 04/21/2025
Key Details
Sold Price $360,000
Property Type Single Family Home
Sub Type Single Family Residence
Listing Status Sold
Purchase Type For Sale
Square Footage 1,525 sqft
Price per Sqft $236
Subdivision Hillside Village 5
MLS Listing ID 20848952
Sold Date 04/21/25
Style Traditional,Detached
Bedrooms 4
Full Baths 2
HOA Y/N No
Year Built 1979
Annual Tax Amount $4,186
Lot Size 7,405 Sqft
Acres 0.17
Property Sub-Type Single Family Residence
Property Description
Beautifully renovated 1979 Fox and Jacobs home seamlessly combines classic charm with modern upgrades, creating a move-in ready oasis in the highly desirable Allen area of Hillside Village community. This home stands out as it is free from Municipal Utility District or Public Improvement District fees. The thoughtful renovations throughout the home are sure to impress including a newly shingled roof and gutters that provide worry-free living. At the same time, fresh siding and a 10-foot-stained wood fence offers privacy and curb appeal. The front and back yards have been transformed with a new sprinkler system and sod, creating a lush, green retreat. The kitchen boasts custom-built cabinets, sleek granite countertops, and all-new stainless-steel appliances, including a refrigerator. Updated electrical systems and a brand-new air conditioning unit ensure comfort and peace of mind. Stylish new flooring ties the home together, giving it a fresh, modern feel. This home is not just a renovation, it is a reinvention where modern comfort meets timeless style. All that is left to do is move in and make it your own!
Location
State TX
County Collin
Direction From US75, head West on McDermott Ave, Continue onto E Main St, Turn right onto S Jupiter Rd, Turn left onto Park Pl Dr, Turn left onto Wandering Way Dr, Turn right onto Valley View Dr, house will be on the right
Interior
Interior Features Eat-in Kitchen, Granite Counters, High Speed Internet, Pantry, Walk-In Closet(s)
Heating Central, Electric, Fireplace(s)
Cooling Central Air, Ceiling Fan(s), Electric
Flooring Carpet, Ceramic Tile, Luxury Vinyl Plank
Fireplaces Number 1
Fireplaces Type Living Room, Masonry, Wood Burning
Fireplace Yes
Window Features Bay Window(s)
Appliance Dishwasher, Electric Range, Disposal, Gas Water Heater, Microwave
Laundry Washer Hookup, Electric Dryer Hookup, In Kitchen
Exterior
Parking Features Concrete, Driveway, Garage Faces Front, Garage
Garage Spaces 2.0
Fence Fenced, Gate, High Fence, Wood
Pool None
Utilities Available Electricity Available, Electricity Connected, Sewer Available, Separate Meters, Underground Utilities, Water Available
Water Access Desc Public
Roof Type Composition,Shingle
Garage Yes
Building
Lot Description Back Yard, Irregular Lot, Lawn, Subdivision, Sprinkler System
Foundation Slab
Sewer Public Sewer
Water Public
Level or Stories One
Schools
Elementary Schools Rountree
Middle Schools Ford
High Schools Allen
School District Allen Isd
Others
Senior Community No
Tax ID R113202102501
Security Features Smoke Detector(s)
Financing FHA 203(b)
Read Less Info
Want to know what your home might be worth? Contact us for a FREE valuation!

Our team is ready to help you sell your home for the highest possible price ASAP
"Molly's job is to find and attract mastery-based agents to the office, protect the culture, and make sure everyone is happy! "






