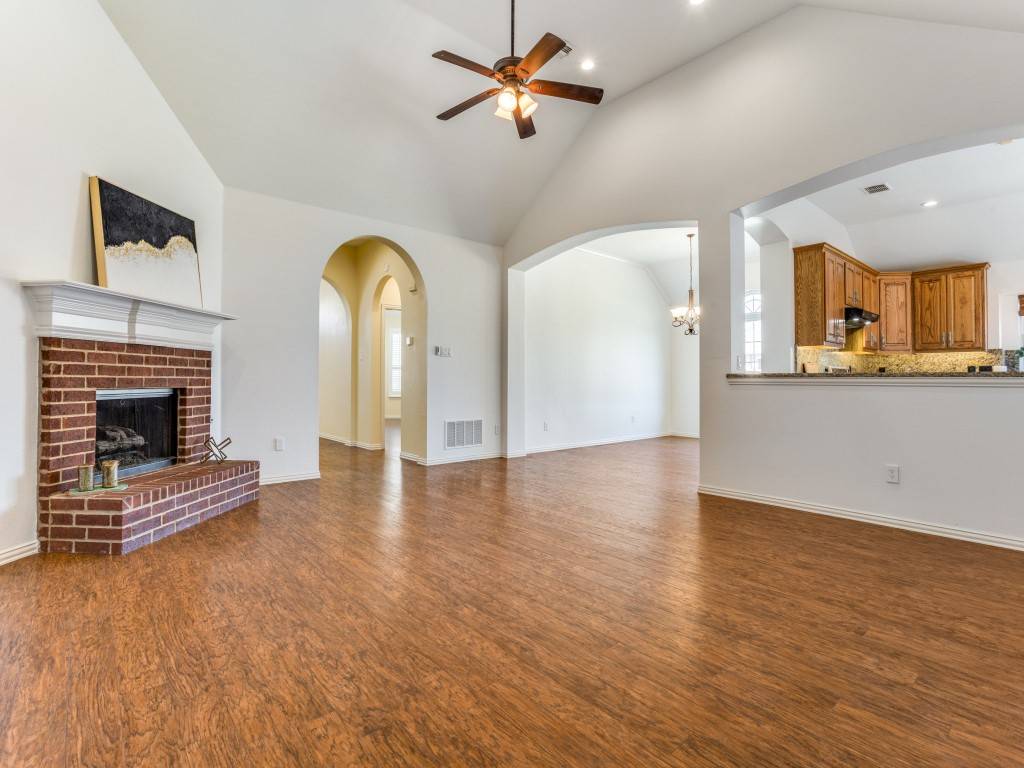$515,000
$515,000
For more information regarding the value of a property, please contact us for a free consultation.
4 Beds
2 Baths
2,267 SqFt
SOLD DATE : 05/05/2025
Key Details
Sold Price $515,000
Property Type Single Family Home
Sub Type Single Family Residence
Listing Status Sold
Purchase Type For Sale
Square Footage 2,267 sqft
Price per Sqft $227
Subdivision Bethany Ridge Estates Iii Ph A
MLS Listing ID 20877944
Sold Date 05/05/25
Style Traditional,Detached
Bedrooms 4
Full Baths 2
HOA Fees $15/ann
HOA Y/N Yes
Year Built 1998
Annual Tax Amount $6,698
Lot Size 0.260 Acres
Acres 0.26
Property Sub-Type Single Family Residence
Property Description
This sprawling single level home is located on a huge corner lot with 4 bedroom, that offers the perfect blend of comfort & style. As you step inside, you are greeted by tall ceilings, plantation shutters that create a spacious atmosphere throughout. The open layout seamlessly connects the living spaces, making it ideal for both daily living & entertaining. The open-concept kitchen is a focal point of the home, featuring a large island and plenty of counter space, making it ideal for hosting gatherings or family meals, featuring built-in shelving that adds both style and functionality, gas range, granite countertops and pullout drawers in all the cabinets. A spacious family room offers cozy fireplace with easy entertaining in large living that is open to kitchen and dining room. Seating area in Primary bedroom, bath has double sinks, separate shower & tub with walk in custom closet. Outside you'll enjoy a custom covered patio, extra extended uncovered patio space for lounging, and a huge grassy side yard, plenty of room to roam. Backyard also has a Ulrich Custom Shed 12' X 16' with upper lofts and AC & Heated. 2 Car garage with extra parking. With its thoughtful layout and inviting outdoor areas, this home is perfect for both relaxation and entertainment. A perfect place to call home! Minutes from HWY 75 & convenient to local attractions like Watters Creek, Hub 121, Allen Premium Outlets & other local favorites!
Location
State TX
County Collin
Community Curbs, Sidewalks
Direction GPS
Interior
Interior Features Eat-in Kitchen, Granite Counters, High Speed Internet, Kitchen Island, Open Floorplan, Pantry, Vaulted Ceiling(s), Walk-In Closet(s), Wired for Sound
Heating Central
Cooling Central Air, Ceiling Fan(s)
Flooring Carpet, Ceramic Tile, Wood
Fireplaces Number 1
Fireplaces Type Gas Log, Gas Starter, Living Room
Fireplace Yes
Appliance Some Gas Appliances, Dishwasher, Gas Cooktop, Disposal, Gas Oven, Gas Range, Gas Water Heater, Microwave, Plumbed For Gas
Exterior
Exterior Feature Rain Gutters, Storage
Parking Features Alley Access, Door-Single, Garage, Garage Door Opener, Garage Faces Rear, Storage
Garage Spaces 2.0
Fence Back Yard, Wood
Pool None
Community Features Curbs, Sidewalks
Utilities Available Natural Gas Available, Sewer Available, Water Available
Water Access Desc Public
Roof Type Composition
Porch Covered
Garage Yes
Building
Lot Description Back Yard, Corner Lot, Interior Lot, Lawn, Landscaped, Many Trees, Sprinkler System, Few Trees
Foundation Slab
Sewer Public Sewer
Water Public
Level or Stories One
Schools
Elementary Schools Bolin
Middle Schools Ford
High Schools Allen
School District Allen Isd
Others
HOA Name Lowery Freshman Center*
HOA Fee Include Association Management
Senior Community No
Tax ID R359400B00501
Financing Conventional
Read Less Info
Want to know what your home might be worth? Contact us for a FREE valuation!

Our team is ready to help you sell your home for the highest possible price ASAP
"Molly's job is to find and attract mastery-based agents to the office, protect the culture, and make sure everyone is happy! "






