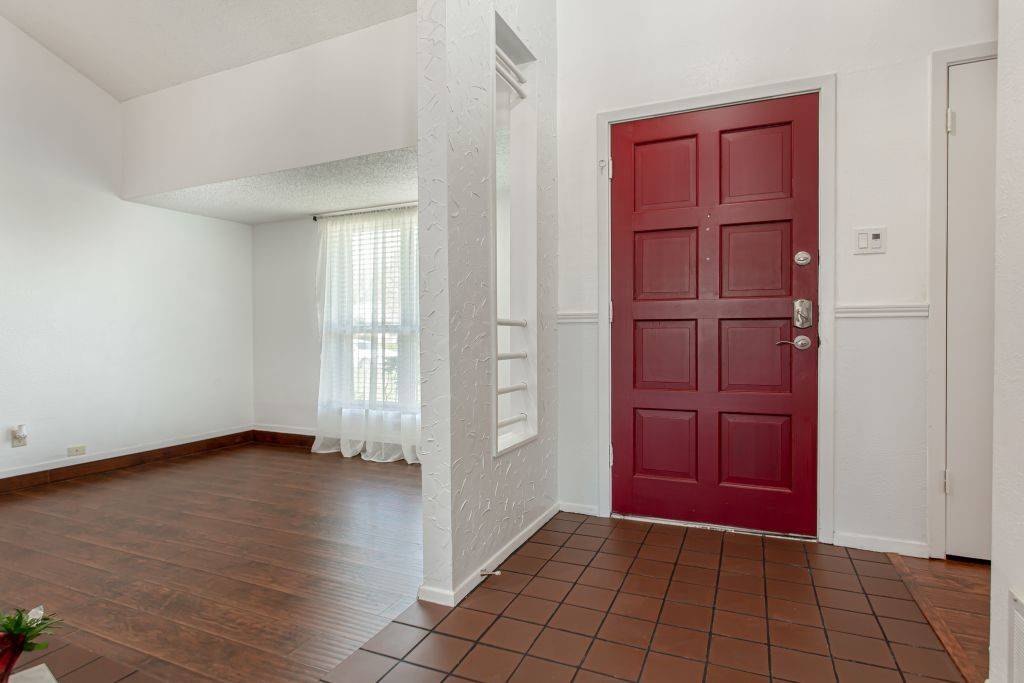$365,000
$365,000
For more information regarding the value of a property, please contact us for a free consultation.
3 Beds
2 Baths
1,615 SqFt
SOLD DATE : 05/28/2025
Key Details
Sold Price $365,000
Property Type Single Family Home
Sub Type Single Family Residence
Listing Status Sold
Purchase Type For Sale
Square Footage 1,615 sqft
Price per Sqft $226
Subdivision Glenville Manor Rev
MLS Listing ID 20895431
Sold Date 05/28/25
Style Traditional,Detached
Bedrooms 3
Full Baths 2
HOA Y/N No
Year Built 1977
Annual Tax Amount $6,850
Lot Size 8,102 Sqft
Acres 0.186
Property Sub-Type Single Family Residence
Property Description
Fabulous single story home situated in established community of Glenville Manor in RICHARDSON ISD! Step inside and discover a versatile flex space just off the entry – imagine it as your elegant second living area, a lively game room, a harmonious music studio, or a productive in-home office. The see-through fireplace creates a warm and inviting ambiance, welcoming you into a beautifully appointed living area boasting soaring high ceilings and a picturesque view of your own private backyard oasis. With a split floor plan, updated with a chef's kitchen featuring maple cabinets, granite countertops and Samsung appliances (including a gas range & convection oven!), with energy-efficient windows throughout, elegant engineered wood floors, new HVAC (2024), new breaker box (2024) and beautifully landscaped front and backyard, the house is truly move-in ready. Excellent location, close to Mark Twain Elementary and park, Huffhines Recreation Center with its park and amenities, shopping, dining and entertainment options and easy access to major highways. Price includes all appliances. Don't miss out on this fantastic value!
Location
State TX
County Dallas
Community Curbs
Direction From 75 South: East on Belt Ln., North on Glenville Dr., West On Princeton Dr., house will be on the left side.
Rooms
Other Rooms Storage
Interior
Interior Features Decorative/Designer Lighting Fixtures, Vaulted Ceiling(s), Wired for Sound
Heating Central, Natural Gas
Cooling Central Air, Electric
Flooring Ceramic Tile, Laminate
Fireplaces Number 1
Fireplaces Type Decorative, Gas Log, Masonry
Fireplace Yes
Appliance Dishwasher, Disposal, Gas Range, Gas Water Heater, Microwave
Laundry Washer Hookup, Electric Dryer Hookup, Laundry in Utility Room
Exterior
Parking Features Garage, Garage Door Opener, Garage Faces Rear
Garage Spaces 2.0
Fence Wood
Pool None
Community Features Curbs
Utilities Available Sewer Available, Water Available
Water Access Desc Public
Roof Type Composition
Porch Covered
Garage Yes
Building
Lot Description Landscaped
Foundation Slab
Sewer Public Sewer
Water Public
Level or Stories One
Additional Building Storage
Schools
Elementary Schools Mark Twain
High Schools Berkner
School District Richardson Isd
Others
Tax ID 42074900020390000
Security Features Smoke Detector(s)
Financing Cash
Special Listing Condition Standard
Read Less Info
Want to know what your home might be worth? Contact us for a FREE valuation!

Our team is ready to help you sell your home for the highest possible price ASAP
"Molly's job is to find and attract mastery-based agents to the office, protect the culture, and make sure everyone is happy! "






